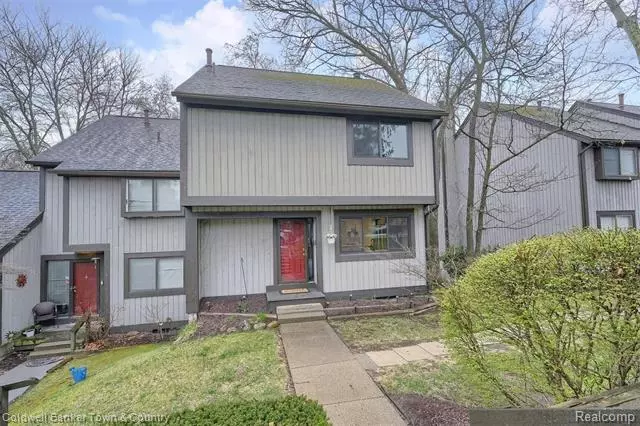$262,500
$249,900
5.0%For more information regarding the value of a property, please contact us for a free consultation.
3 Beds
2.5 Baths
1,584 SqFt
SOLD DATE : 05/31/2022
Key Details
Sold Price $262,500
Property Type Condo
Sub Type Colonial,Townhouse
Listing Status Sold
Purchase Type For Sale
Square Footage 1,584 sqft
Price per Sqft $165
Subdivision Hamilton Farms Condo
MLS Listing ID 2220032947
Sold Date 05/31/22
Style Colonial,Townhouse
Bedrooms 3
Full Baths 2
Half Baths 1
HOA Fees $365/mo
HOA Y/N yes
Originating Board Realcomp II Ltd
Year Built 1973
Annual Tax Amount $2,718
Property Description
Gorgeous, remodeled condo in a perfect centralized location in the heart of Brighton. You won't want to miss this ideal home with spacious rooms, beautiful finishes & new windows. This one-of-a-kind unit has been completely renovated making the perfect open floor plan on your main floor. This home is a must with the new kitchen with all the appliances, bright windows, great flooring, open rail stairs & a charming fireplace. When entering your 2nd floor be prepared to be amazed with the large master suite with an impressive new bathroom with dual head shower. Plus, 2 additional bedrooms & another spectacular full bath. Don't forget all the additional area you will have with your spacious finished walkout basement with a large bright living area. Giving you almost 2000 sq ft of living area. With your new home backing to large trees & woods you will love all the serenity you will have when enjoying your deck o& patio. Nothing to do but move in & all of the activities of Downtown.
Location
State MI
County Livingston
Area Brighton
Direction North of Main East of Grand River
Rooms
Basement Finished, Walkout Access
Kitchen Dishwasher, Dryer, Free-Standing Gas Range, Microwave, Stainless Steel Appliance(s), Washer
Interior
Interior Features High Spd Internet Avail
Heating Forced Air
Cooling Central Air
Fireplaces Type Natural
Fireplace yes
Appliance Dishwasher, Dryer, Free-Standing Gas Range, Microwave, Stainless Steel Appliance(s), Washer
Heat Source Natural Gas
Exterior
Parking Features 1 Assigned Space, Carport
Garage Description No Garage
Roof Type Asphalt
Porch Deck, Patio, Porch
Road Frontage Paved
Garage no
Building
Lot Description Hilly-Ravine, Level, Wooded
Foundation Basement
Sewer Sewer at Street
Water Public (Municipal)
Architectural Style Colonial, Townhouse
Warranty No
Level or Stories 2 Story
Structure Type Wood
Schools
School District Brighton
Others
Pets Allowed Yes
Tax ID 1830201037
Ownership Short Sale - No,Private Owned
Acceptable Financing Cash, Conventional
Rebuilt Year 2022
Listing Terms Cash, Conventional
Financing Cash,Conventional
Read Less Info
Want to know what your home might be worth? Contact us for a FREE valuation!

Our team is ready to help you sell your home for the highest possible price ASAP

©2024 Realcomp II Ltd. Shareholders
Bought with RE/MAX Platinum

"My job is to find and attract mastery-based agents to the office, protect the culture, and make sure everyone is happy! "



