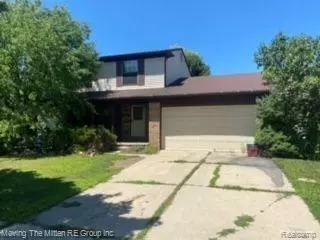$175,000
$210,000
16.7%For more information regarding the value of a property, please contact us for a free consultation.
3 Beds
1.5 Baths
1,701 SqFt
SOLD DATE : 01/03/2023
Key Details
Sold Price $175,000
Property Type Single Family Home
Sub Type Colonial
Listing Status Sold
Purchase Type For Sale
Square Footage 1,701 sqft
Price per Sqft $102
Subdivision Oakland Estates Sub No 2
MLS Listing ID 20221023376
Sold Date 01/03/23
Style Colonial
Bedrooms 3
Full Baths 1
Half Baths 1
HOA Y/N no
Originating Board Realcomp II Ltd
Year Built 1988
Annual Tax Amount $3,733
Lot Size 7,840 Sqft
Acres 0.18
Lot Dimensions 60x130
Property Description
Priced to sell, the highest priced home in this neighborhood similar to this home sold in June of this year for $325K. Just add your TLC to this charming 3 bedroom, 1 1/2 bath colonial in the highly sought after Oakland Estates neighborhood! The main floor features a living room, dining room, kitchen, half bath, family room with a fireplace, and a 3-seasons sunroom. The 3 bedrooms are located on the second level, with the master suite boasting 2 closets and a side access to the main bathroom. The home features a full basement that is partially finished, and laundry facilities that provide plenty of room for storage. Outdoors you'll find mature trees around the home, as well as a convenient 2-car attached garage. Located within the Lincoln Consolidated School District, and within easy walking distance to both Ford Heritage Park and the Whittaker Road branch of the Ypsilanti District Library.
Location
State MI
County Washtenaw
Area Ypsilanti Twp
Direction Off 94 take Huron exit south which turns into Whittaker rd, go east on Textile rd, turn left onto Huntington ave, turn right onto Ramblewood St.
Rooms
Basement Partially Finished
Kitchen Dishwasher, Disposal, Dryer, Exhaust Fan, Free-Standing Electric Range, Free-Standing Refrigerator, Washer
Interior
Interior Features Cable Available, High Spd Internet Avail, Furnished - No
Heating Forced Air
Cooling Attic Fan, Ceiling Fan(s), Central Air
Fireplaces Type Natural
Fireplace yes
Appliance Dishwasher, Disposal, Dryer, Exhaust Fan, Free-Standing Electric Range, Free-Standing Refrigerator, Washer
Heat Source Natural Gas
Laundry 1
Exterior
Parking Features Side Entrance, Electricity, Door Opener, Attached
Garage Description 2 Car
Roof Type Asphalt
Road Frontage Paved
Garage yes
Building
Foundation Basement
Sewer Public Sewer (Sewer-Sanitary)
Water Public (Municipal)
Architectural Style Colonial
Warranty No
Level or Stories 3 Story
Structure Type Aluminum,Brick,Vinyl
Schools
School District Lincoln Consolidated
Others
Pets Allowed Cats OK, Dogs OK
Tax ID K01121460156
Ownership Short Sale - No,Private Owned
Acceptable Financing Cash, Conventional
Listing Terms Cash, Conventional
Financing Cash,Conventional
Read Less Info
Want to know what your home might be worth? Contact us for a FREE valuation!

Our team is ready to help you sell your home for the highest possible price ASAP

©2024 Realcomp II Ltd. Shareholders
Bought with RE/MAX Platinum

"My job is to find and attract mastery-based agents to the office, protect the culture, and make sure everyone is happy! "



