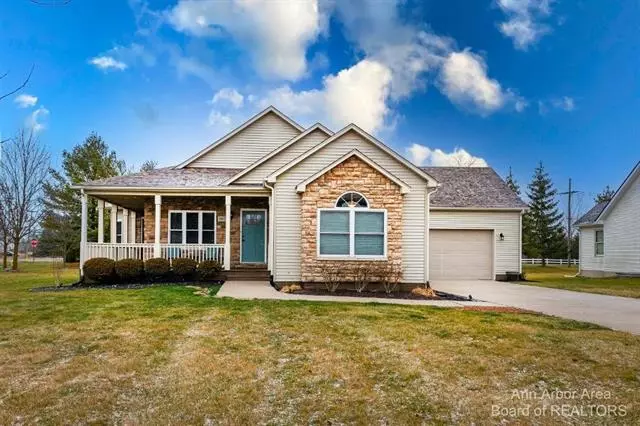$349,000
$349,000
For more information regarding the value of a property, please contact us for a free consultation.
3 Beds
2.5 Baths
1,870 SqFt
SOLD DATE : 02/03/2023
Key Details
Sold Price $349,000
Property Type Single Family Home
Sub Type Free Standing/Detached,Ranch
Listing Status Sold
Purchase Type For Sale
Square Footage 1,870 sqft
Price per Sqft $186
Subdivision Lincoln Pines Condo
MLS Listing ID 543292054
Sold Date 02/03/23
Style Free Standing/Detached,Ranch
Bedrooms 3
Full Baths 2
Half Baths 1
Construction Status Site Condo
HOA Fees $32/ann
HOA Y/N yes
Originating Board Ann Arbor Area Board of REALTORS®
Year Built 2000
Annual Tax Amount $3,086
Lot Size 0.480 Acres
Acres 0.48
Property Description
3-bedroom / 2.5 bath ranch sits on an oversized corner lot in Lincoln Pines Sub. Beautiful wrap around porch with new entry doors. Spacious living room with lots of natural lighting. The kitchen has new granite countertops, sink, backsplash, and lighting fixtures. Large center island for extra seating and a separate pantry for storage. Stainless steel appliances. Living room has a gas fireplace and recessed lighting. Master bedroom features crown molding and has his/her closets. Master bathroom features crown molding and fresh paint. Large jacuzzi tub and a separate stand-up shower. Large laundry room with a new dryer/newer washer. Both are oversized and energy efficient. Utility sink and countertop area for folding and hanging clothes. The basement is finished with an egress window. Larg Large office area/craft room with a refrigerator, countertops and built-in cabinets. Half bath. Lots of storage space. Newer sump and back up battery for sump pump. Oversized garage that is drywalled and insulated with wall cabinets for extra storage. Large play structure in the backyard. Patio off the back of the garage. Low maintenance landscaping with timer-controlled lighting. New AC unit (2021) and a new roof (2022) w/a 20yr warranty. Best offer, Primary Bath
Location
State MI
County Washtenaw
Area Augusta Twp
Direction Willis to Whittaker to Bemis
Rooms
Basement Daylight
Kitchen Dishwasher, Dryer, Microwave, Oven, Range/Stove, Refrigerator, Washer
Interior
Interior Features Cable Available
Cooling Ceiling Fan(s)
Fireplaces Type Gas
Fireplace yes
Appliance Dishwasher, Dryer, Microwave, Oven, Range/Stove, Refrigerator, Washer
Heat Source Natural Gas
Exterior
Parking Features Door Opener, Attached
Porch Porch
Garage yes
Building
Sewer Public Sewer (Sewer-Sanitary), Storm Drain
Water Public (Municipal)
Architectural Style Free Standing/Detached, Ranch
Level or Stories 1 Story
Structure Type Stone,Vinyl
Construction Status Site Condo
Schools
School District Lincoln Consolidated
Others
Tax ID T2004105001
Ownership Private Owned
SqFt Source Tax Record
Acceptable Financing Cash, Conventional, FHA, VA
Listing Terms Cash, Conventional, FHA, VA
Financing Cash,Conventional,FHA,VA
Read Less Info
Want to know what your home might be worth? Contact us for a FREE valuation!

Our team is ready to help you sell your home for the highest possible price ASAP

©2024 Realcomp II Ltd. Shareholders
Bought with Key Realty One LLC

"My job is to find and attract mastery-based agents to the office, protect the culture, and make sure everyone is happy! "



