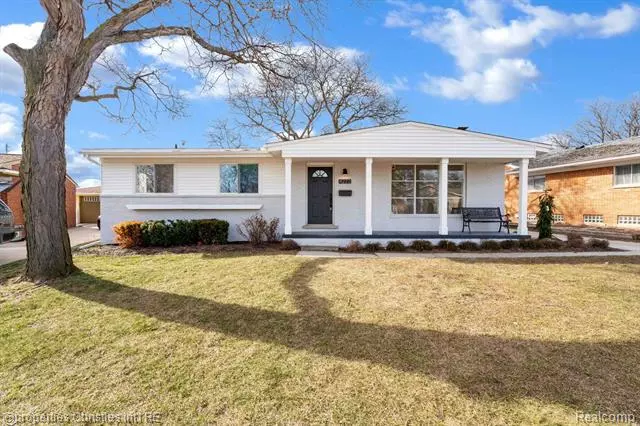$410,000
$399,500
2.6%For more information regarding the value of a property, please contact us for a free consultation.
3 Beds
2 Baths
1,319 SqFt
SOLD DATE : 04/07/2023
Key Details
Sold Price $410,000
Property Type Single Family Home
Sub Type Ranch
Listing Status Sold
Purchase Type For Sale
Square Footage 1,319 sqft
Price per Sqft $310
Subdivision Beverly Woods Sub No 4
MLS Listing ID 20230012033
Sold Date 04/07/23
Style Ranch
Bedrooms 3
Full Baths 2
HOA Y/N no
Originating Board Realcomp II Ltd
Year Built 1960
Annual Tax Amount $4,030
Lot Size 7,405 Sqft
Acres 0.17
Lot Dimensions 72.00 x 120.00
Property Description
Beautifully redone 1319 sq ft ranch in north Royal Oak's much sought after Beverly Woods Subdivision. Located behind Shrine High School, close to Beaumont Hospital and just down the street from Dickinson Park. Featuring a new kitchen with ss appliances, plenty of storage and a large eating area that flows freely into bright living space with vaulted ceilings and hardwood floors. The rear entry contains a new mudroom with double storage lockers and integral bench. 3 spacious bedrooms with vaulted ceilings and hardwood floors surround a new full bath. The large refinished basement's center of attention is a rare natural fireplace. Also located in the lower level is a second brand new full bath as well as a generous laundry room and large workshop with plenty of storage. The backyard is fenced encompassing a new brick paver patio. Detached 2-car garage is newly painted and has electricity. Schedule your showing now!
Location
State MI
County Oakland
Area Royal Oak
Direction 13 Mile to N on Greenfield Rd to Springer Ave to Yorba Linda Blvd
Rooms
Basement Finished
Kitchen Dishwasher, Disposal, Dryer, Free-Standing Electric Range, Free-Standing Refrigerator, Microwave, Washer
Interior
Interior Features Furnished - No
Hot Water Natural Gas
Heating Forced Air
Cooling Central Air
Fireplaces Type Natural
Fireplace yes
Appliance Dishwasher, Disposal, Dryer, Free-Standing Electric Range, Free-Standing Refrigerator, Microwave, Washer
Heat Source Natural Gas
Exterior
Exterior Feature Fenced
Parking Features Detached
Garage Description 2 Car
Fence Back Yard, Fenced
Roof Type Asphalt
Porch Porch - Covered, Porch
Road Frontage Paved, Pub. Sidewalk, Cul-De-Sac
Garage yes
Building
Foundation Basement
Sewer Public Sewer (Sewer-Sanitary)
Water Public (Municipal)
Architectural Style Ranch
Warranty No
Level or Stories 1 Story
Structure Type Brick
Schools
School District Royal Oak
Others
Pets Allowed Yes
Tax ID 2506353006
Ownership Short Sale - No,Private Owned
Acceptable Financing Cash, Conventional
Rebuilt Year 2023
Listing Terms Cash, Conventional
Financing Cash,Conventional
Read Less Info
Want to know what your home might be worth? Contact us for a FREE valuation!

Our team is ready to help you sell your home for the highest possible price ASAP

©2024 Realcomp II Ltd. Shareholders
Bought with Century 21 Town & Country Clinton

"My job is to find and attract mastery-based agents to the office, protect the culture, and make sure everyone is happy! "



