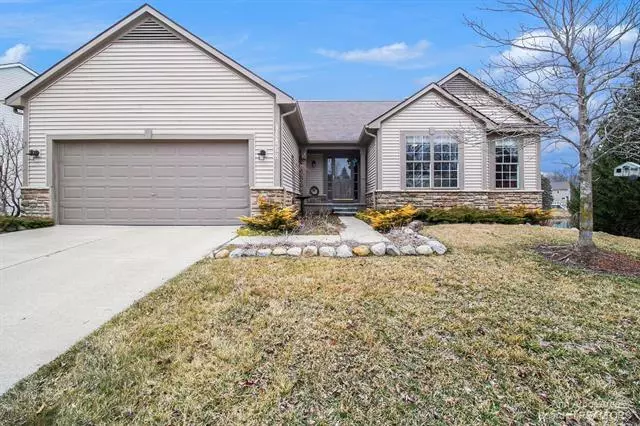$427,513
$410,000
4.3%For more information regarding the value of a property, please contact us for a free consultation.
2 Beds
2 Baths
1,613 SqFt
SOLD DATE : 06/01/2023
Key Details
Sold Price $427,513
Property Type Single Family Home
Sub Type Contemporary
Listing Status Sold
Purchase Type For Sale
Square Footage 1,613 sqft
Price per Sqft $265
Subdivision Westridge Of Dexter
MLS Listing ID 543292844
Sold Date 06/01/23
Style Contemporary
Bedrooms 2
Full Baths 2
Construction Status Site Condo
HOA Fees $20/ann
HOA Y/N yes
Originating Board Ann Arbor Area Board of REALTORS®
Year Built 2005
Annual Tax Amount $4,235
Lot Size 8,276 Sqft
Acres 0.19
Property Description
Gorgeous waterfront views are the highlight of this meticulously maintained ranch home in highly desirable Westridge sub. Spacious open floor plan features vaulted ceilings, beautiful flooring, gas fireplace, and a large expanse of windows and glass deck railings to allow for full water views. Chef's kitchen has granite countertops and stainless steel appliances, main floor laundry is right off kitchen by garage. Huge owner suite enjoys gorgeous views, while walk-in closet has been converted to a private sunlit office space. Another generous bedroom and full bath complete the main floor. The full walkout basement offers another 1600 sf just waiting to be finished to your needs. An egress window allows light and option for another bedroom, patio doors off large potential family room ope open to backyard, and basement is also plumbed for a bath. The Westridge neighborhood is located a quick walk to downtown Dexter's shops, bars, and restaurants and is along the Border to Border Trail to enjoy a riverfront stroll or bike ride to Hudson Mills. Call today for a private tour!, Primary Bath
Location
State MI
County Washtenaw
Area Dexter
Direction Westridge to Parkridge
Rooms
Basement Walkout Access
Kitchen Dishwasher, Dryer, Oven, Range/Stove, Refrigerator, Washer
Interior
Interior Features Cable Available, Water Softener (owned)
Heating Forced Air
Cooling Ceiling Fan(s)
Fireplaces Type Gas
Fireplace yes
Appliance Dishwasher, Dryer, Oven, Range/Stove, Refrigerator, Washer
Heat Source Natural Gas
Exterior
Exterior Feature Playground
Parking Features Attached
Garage Description 2 Car
Waterfront Description Pond
Porch Deck
Road Frontage Pub. Sidewalk
Garage yes
Building
Foundation Basement, Slab
Sewer Public Sewer (Sewer-Sanitary), Storm Drain
Water Public (Municipal)
Architectural Style Contemporary
Level or Stories 1 Story
Structure Type Stone,Vinyl
Construction Status Site Condo
Schools
School District Dexter
Others
Tax ID 080331310102
Ownership Private Owned
SqFt Source Tax Record
Acceptable Financing Cash, Conventional
Listing Terms Cash, Conventional
Financing Cash,Conventional
Read Less Info
Want to know what your home might be worth? Contact us for a FREE valuation!

Our team is ready to help you sell your home for the highest possible price ASAP

©2024 Realcomp II Ltd. Shareholders
Bought with The Charles Reinhart Company

"My job is to find and attract mastery-based agents to the office, protect the culture, and make sure everyone is happy! "



