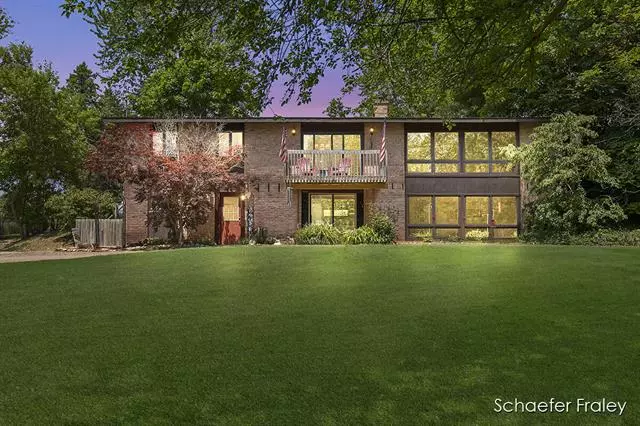$361,000
$324,900
11.1%For more information regarding the value of a property, please contact us for a free consultation.
3 Beds
2 Baths
1,593 SqFt
SOLD DATE : 07/06/2023
Key Details
Sold Price $361,000
Property Type Single Family Home
Sub Type Ranch
Listing Status Sold
Purchase Type For Sale
Square Footage 1,593 sqft
Price per Sqft $226
MLS Listing ID 65023018234
Sold Date 07/06/23
Style Ranch
Bedrooms 3
Full Baths 2
HOA Y/N no
Originating Board Greater Regional Alliance of REALTORS®
Year Built 1962
Annual Tax Amount $2,692
Lot Size 1.000 Acres
Acres 1.0
Lot Dimensions 132 x 300
Property Description
You will be WOWED by the peace and privacy offered by this home on 1 acre, surrounded by farmland and a quiet creek that feels like the moat to your castle! This 3 bed (with option for 4th bedroom), 2 bath home has been lovingly cared for and thoughtfully updated. Almost every space feels oversized, from the Primary Bedroom to the Kitchen, Living and Dining rooms. Options abound in the basement, you could add an egress window to make a 4th bedroom, close off that bedroom, bathroom, family room and kitchenette to create an entirely separate living space with direct outside access. The existing dog grooming room could be used as-is, or converted into a hair salon, shop, office or back into a garage stall! Outside, you'll enjoy sunsets over the rolling farmland, large shed, fire pit andyard for games and hosting. This home is move-in ready with opportunities to update to your taste as desired. Showings to begin Friday, June 2nd at noon. Any/All offers to be held until Monday, June 5th at noon.
Location
State MI
County Ottawa
Area Jamestown Twp
Direction From M-6, South on Eighth Ave, West on Quincy, home will be on your right.
Rooms
Basement Walkout Access
Kitchen Dishwasher, Dryer, Microwave, Range/Stove, Refrigerator, Washer
Interior
Interior Features Cable Available, Water Softener (owned)
Hot Water Electric
Heating Hot Water
Cooling Ceiling Fan(s), Window Unit(s)
Fireplaces Type Natural
Fireplace yes
Heat Source LP Gas/Propane
Exterior
Exterior Feature Fenced
Garage Attached
Garage Description 2 Car
Pool No
Waterfront yes
Waterfront Description Private Water Frontage,Stream,Lake/River Priv
Roof Type Composition
Porch Deck, Patio
Road Frontage Paved
Garage yes
Building
Lot Description Wooded
Sewer Septic Tank (Existing)
Water Well (Existing)
Architectural Style Ranch
Level or Stories 1 Story
Structure Type Brick,Wood
Schools
School District Hudsonville
Others
Tax ID 701802300009
Acceptable Financing Cash, Conventional, FHA, VA, Other
Listing Terms Cash, Conventional, FHA, VA, Other
Financing Cash,Conventional,FHA,VA,Other
Read Less Info
Want to know what your home might be worth? Contact us for a FREE valuation!

Our team is ready to help you sell your home for the highest possible price ASAP

©2024 Realcomp II Ltd. Shareholders
Bought with Five Star Real Estate (Grandv)

"My job is to find and attract mastery-based agents to the office, protect the culture, and make sure everyone is happy! "



