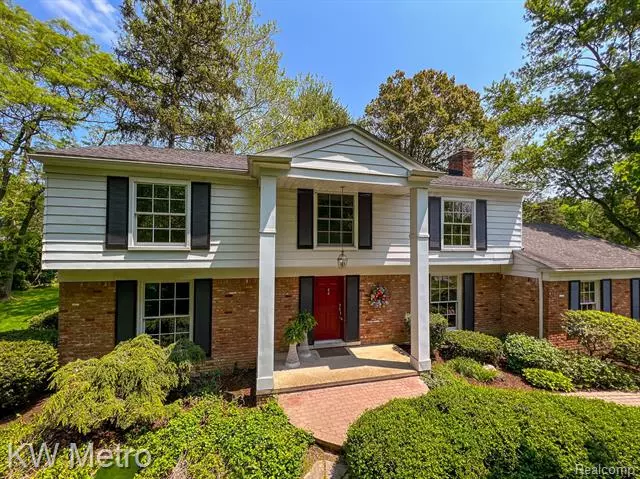$525,000
$539,500
2.7%For more information regarding the value of a property, please contact us for a free consultation.
4 Beds
2.5 Baths
2,536 SqFt
SOLD DATE : 07/25/2023
Key Details
Sold Price $525,000
Property Type Single Family Home
Sub Type Colonial
Listing Status Sold
Purchase Type For Sale
Square Footage 2,536 sqft
Price per Sqft $207
Subdivision Georgetown Green - Beverly Hills
MLS Listing ID 20230041185
Sold Date 07/25/23
Style Colonial
Bedrooms 4
Full Baths 2
Half Baths 1
HOA Fees $8/ann
HOA Y/N yes
Originating Board Realcomp II Ltd
Year Built 1964
Annual Tax Amount $3,690
Lot Size 0.370 Acres
Acres 0.37
Lot Dimensions 92 x 174
Property Description
Welcome to this extraordinary Georgetown Colonial, perfectly situated in a cul-de- sac with a private spacious backyard and views overlooking wooded ravines from your front porch for that up north feeling. As you explore the property, you’ll be greeted by professionally landscaped grounds that beautifully compliment the natural surroundings. The lush greenery and private gardens create a serene oasis, providing a tranquil escape from the hustle and bustle of everyday life.
This stunning property boast 4 bedroom layout, 2 full & half bath, 1st floor laundry, and family room with gas fireplace, making it perfect for families or those who desire ample living space.
The tastefully updated kitchen is designed to meet the needs of modern living. Featuring SS appliances, stylish cabinetry, and a thoughtfully designed layout, this kitchen is sure to inspire your culinary creativity
All this, plus Award Winning Birmingham Schools, close proximity to nationally recognized private schools and just a short walk or bike ride to Woodside Athletic Club.
Don’t miss this opportunity to call this house, YOUR HOME!
Location
State MI
County Oakland
Area Beverly Hills Vlg
Direction Turn south on Lincolnshire then turn right to stay on Lincolnshire, then make a left onto Georgetown Dr. Then turn right onto Shagbark Dr
Rooms
Basement Finished
Kitchen Dishwasher, Disposal, Dryer, Free-Standing Gas Range, Free-Standing Refrigerator, Microwave, Stainless Steel Appliance(s), Washer
Interior
Interior Features Cable Available, Other, High Spd Internet Avail, Furnished - No
Hot Water Natural Gas
Heating Forced Air
Cooling Central Air
Fireplaces Type Gas
Fireplace yes
Appliance Dishwasher, Disposal, Dryer, Free-Standing Gas Range, Free-Standing Refrigerator, Microwave, Stainless Steel Appliance(s), Washer
Heat Source Natural Gas
Laundry 1
Exterior
Exterior Feature BBQ Grill
Parking Features Direct Access, Electricity, Door Opener, Side Entrance, Attached
Garage Description 2 Car
Roof Type Asphalt
Porch Porch - Covered, Deck, Porch
Road Frontage Paved, Cul-De-Sac
Garage yes
Building
Lot Description Hilly-Ravine, Irregular
Foundation Crawl, Basement
Sewer Public Sewer (Sewer-Sanitary)
Water Public (Municipal)
Architectural Style Colonial
Warranty No
Level or Stories 2 Story
Structure Type Aluminum,Brick
Schools
School District Birmingham
Others
Tax ID TH2409202010
Ownership Short Sale - No,Private Owned
Acceptable Financing Cash, Conventional
Rebuilt Year 1964
Listing Terms Cash, Conventional
Financing Cash,Conventional
Read Less Info
Want to know what your home might be worth? Contact us for a FREE valuation!

Our team is ready to help you sell your home for the highest possible price ASAP

©2024 Realcomp II Ltd. Shareholders
Bought with KW Domain

"My job is to find and attract mastery-based agents to the office, protect the culture, and make sure everyone is happy! "



