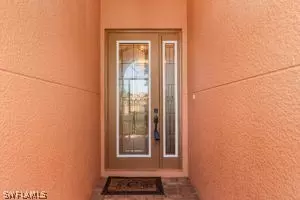$385,000
$399,000
3.5%For more information regarding the value of a property, please contact us for a free consultation.
4 Beds
3 Baths
2,669 SqFt
SOLD DATE : 10/09/2020
Key Details
Sold Price $385,000
Property Type Single Family Home
Sub Type Single Family Residence
Listing Status Sold
Purchase Type For Sale
Square Footage 2,669 sqft
Price per Sqft $144
Subdivision Daniels Preserve
MLS Listing ID 220054840
Sold Date 10/09/20
Style Ranch,One Story
Bedrooms 4
Full Baths 2
Half Baths 1
Construction Status Resale
HOA Fees $144/qua
HOA Y/N Yes
Annual Recurring Fee 1728.0
Year Built 2006
Annual Tax Amount $3,878
Tax Year 2019
Lot Size 0.270 Acres
Acres 0.27
Lot Dimensions See Remarks
Property Description
Spectacular 4 bed 2.5 bath private pool home in Daniels Preserve, Gateway. The house has been meticulously maintained and upgraded, starting with the front entry door, with hurricane resistant glass and extended screened entry way. The amazing kitchen has granite counter tops along with a walk-in pantry (designed by California closets), stainless steel appliances, and a beautiful cornerstone island. There is a new water heater in 2020, the exterior was painted in 2018. The main boudoir offers ample floor space, French doors that lead to the pool deck. The en-suite has double vanities, an upgraded shower door, single soaking garden tub and California custom closets. The three other guest rooms are generous in size and are located on the opposite side of the home, along with the extra-large guest bath. THIS IS A MUST SEE HOME!!
Location
State FL
County Lee
Community Gateway
Area Ga01 - Gateway
Rooms
Ensuite Laundry Washer Hookup, Dryer Hookup, Inside, Laundry Tub
Interior
Interior Features Bedroom on Main Level, Breakfast Area, Bathtub, Separate/ Formal Dining Room, Dual Sinks, High Ceilings, Pantry, Separate Shower, Cable T V, Walk- In Closet(s), Elevator, Split Bedrooms
Laundry Location Washer Hookup,Dryer Hookup,Inside,Laundry Tub
Heating Central, Electric
Cooling Central Air, Ceiling Fan(s), Electric
Flooring Carpet, Tile
Furnishings Unfurnished
Fireplace No
Window Features Casement Window(s),Shutters,Window Coverings
Appliance Freezer, Microwave, Refrigerator, Self Cleaning Oven
Laundry Washer Hookup, Dryer Hookup, Inside, Laundry Tub
Exterior
Exterior Feature Sprinkler/ Irrigation
Garage Attached, Driveway, Garage, Paved, Garage Door Opener
Garage Spaces 2.0
Garage Description 2.0
Pool Electric Heat, Heated, In Ground, Pool Equipment, Community
Community Features Gated, Street Lights
Amenities Available Clubhouse, Dog Park, Fitness Center, Playground, Park, Pool, Sidewalks
Waterfront No
Waterfront Description None
Water Access Desc Public
View Landscaped
Roof Type Tile
Porch Porch, Screened
Parking Type Attached, Driveway, Garage, Paved, Garage Door Opener
Garage Yes
Private Pool Yes
Building
Lot Description Irregular Lot, Sprinklers Manual
Faces Southwest
Story 1
Sewer Public Sewer
Water Public
Architectural Style Ranch, One Story
Structure Type Block,Concrete,Stucco
Construction Status Resale
Schools
Elementary Schools Choice
Middle Schools Choice
High Schools Choice
Others
Pets Allowed Call, Conditional
HOA Fee Include Irrigation Water,Legal/Accounting,Pest Control,Recreation Facilities,Reserve Fund,Street Lights
Senior Community No
Tax ID 18-45-26-09-00002.0390
Ownership Single Family
Security Features Security Gate,Gated Community,Security System,Smoke Detector(s)
Acceptable Financing All Financing Considered, Cash, FHA, VA Loan
Listing Terms All Financing Considered, Cash, FHA, VA Loan
Financing Conventional
Pets Description Call, Conditional
Read Less Info
Want to know what your home might be worth? Contact us for a FREE valuation!

Our team is ready to help you sell your home for the highest possible price ASAP
Bought with Downing Frye Realty Inc.

"My job is to find and attract mastery-based agents to the office, protect the culture, and make sure everyone is happy! "








