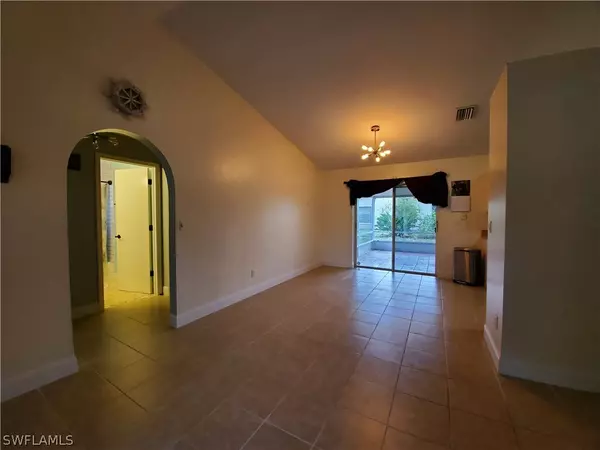$192,000
$198,900
3.5%For more information regarding the value of a property, please contact us for a free consultation.
3 Beds
2 Baths
1,296 SqFt
SOLD DATE : 08/21/2020
Key Details
Sold Price $192,000
Property Type Single Family Home
Sub Type Single Family Residence
Listing Status Sold
Purchase Type For Sale
Square Footage 1,296 sqft
Price per Sqft $148
Subdivision Reserve At Buckingham
MLS Listing ID 220039343
Sold Date 08/21/20
Style Ranch,One Story
Bedrooms 3
Full Baths 2
Construction Status Resale
HOA Fees $34/mo
HOA Y/N Yes
Annual Recurring Fee 408.0
Year Built 1998
Annual Tax Amount $1,813
Tax Year 2019
Lot Size 8,712 Sqft
Acres 0.2
Lot Dimensions Appraiser
Property Description
HIDDEN GEM located in a quiet and safe neighborhood in family-oriented community of Reserve at Buckingham. The home has 3 bedrooms, 2 full baths in the almost 1,300 sf of living space plus a 2-Car Garage (with permitted AC). Freshly upgraded with tiles thorough the whole home and lanai. 2 large walk in closets in the owner's suite as well as a bath tub and a large mirror over the double sink area. The nice size kitchen has all stainless steel appliances as well as the modern wood style ceramic tiles in the bedrooms not to mention the open floor plan in the living area will give you the feeling of a new luxury home. New roof in 2017 & property is freshly painted with newer wooden fenced in yard. All assessments are paid. Conveniently located off Palm Beach Blvd just miles from I-75. Call to schedule your viewing today.
Location
State FL
County Lee
Community Reserve At Buckingham
Area Fe04 - East Fort Myers Area
Rooms
Ensuite Laundry Washer Hookup, Dryer Hookup, In Garage
Interior
Interior Features Separate/ Formal Dining Room, Dual Sinks, Tub Shower, Cable T V, Vaulted Ceiling(s), Split Bedrooms
Laundry Location Washer Hookup,Dryer Hookup,In Garage
Heating Central, Electric
Cooling Central Air, Ceiling Fan(s), Electric
Flooring Tile
Furnishings Unfurnished
Fireplace No
Window Features Single Hung,Sliding
Appliance Dryer, Dishwasher, Freezer, Disposal, Ice Maker, Microwave, Refrigerator, Washer
Laundry Washer Hookup, Dryer Hookup, In Garage
Exterior
Exterior Feature Fence, Sprinkler/ Irrigation, Room For Pool
Garage Attached, Garage
Garage Spaces 2.0
Garage Description 2.0
Community Features Non- Gated
Amenities Available None
Waterfront No
Waterfront Description None
Water Access Desc Public
View Landscaped
Roof Type Shingle
Porch Porch, Screened
Parking Type Attached, Garage
Garage Yes
Private Pool No
Building
Lot Description Rectangular Lot, Sprinklers Automatic
Faces North
Story 1
Sewer Public Sewer
Water Public
Architectural Style Ranch, One Story
Unit Floor 1
Structure Type Block,Concrete,Stucco
Construction Status Resale
Schools
High Schools Riverdale High
Others
Pets Allowed Yes
HOA Fee Include None
Senior Community No
Tax ID 28-43-26-10-00010.0120
Ownership Single Family
Security Features Smoke Detector(s)
Acceptable Financing All Financing Considered, Cash
Listing Terms All Financing Considered, Cash
Financing FHA
Pets Description Yes
Read Less Info
Want to know what your home might be worth? Contact us for a FREE valuation!

Our team is ready to help you sell your home for the highest possible price ASAP
Bought with Front Door Realty LLC

"My job is to find and attract mastery-based agents to the office, protect the culture, and make sure everyone is happy! "








