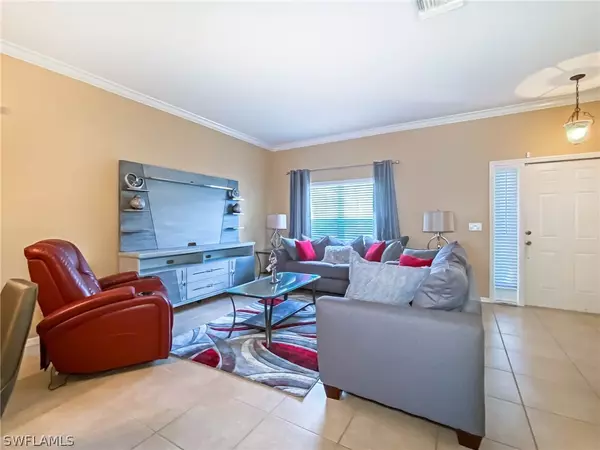$300,000
$329,000
8.8%For more information regarding the value of a property, please contact us for a free consultation.
4 Beds
2 Baths
1,927 SqFt
SOLD DATE : 11/01/2021
Key Details
Sold Price $300,000
Property Type Single Family Home
Sub Type Single Family Residence
Listing Status Sold
Purchase Type For Sale
Square Footage 1,927 sqft
Price per Sqft $155
Subdivision Sherwood
MLS Listing ID 221062323
Sold Date 11/01/21
Style Other
Bedrooms 4
Full Baths 2
Construction Status Resale
HOA Fees $80/mo
HOA Y/N Yes
Annual Recurring Fee 960.0
Year Built 2006
Annual Tax Amount $2,940
Tax Year 2020
Lot Size 7,274 Sqft
Acres 0.167
Lot Dimensions Appraiser
Property Description
Enjoy this beautiful home in Sherwood Community that is move-in ready. The home has 4 bedrooms, 2 full baths, a huge great room with a kitchen open to the family room, formal dining area, living room, laundry room, screened lanai overlooking the lake, and a 2 car garage. Features include Upgraded laminate-wood flooring, surround sound system, gutters around the home, water heater (2020), washer and dryer (2020), and crown molding throughout. The backyard offers plenty of space to add a swimming pool. Low HOA fees! Sherwood at the Crossroad Community is centrally located minutes away from State Road 82, I-75, shopping plaza, restaurants, Forum with fun events and entertainment. Schedule your exclusive showing today!
Location
State FL
County Lee
Community Sherwood
Area La05 - West Lehigh Acres
Rooms
Bedroom Description 4.0
Interior
Interior Features Breakfast Bar, Built-in Features, Bathtub, Dual Sinks, Family/ Dining Room, Living/ Dining Room, See Remarks, Separate Shower, Walk- In Pantry, Split Bedrooms
Heating Central, Electric
Cooling Central Air, Ceiling Fan(s), Electric
Flooring Laminate, Tile, Wood
Furnishings Unfurnished
Fireplace No
Window Features Double Hung,Other,Display Window(s),Shutters
Appliance Dryer, Dishwasher, Electric Cooktop, Freezer, Disposal, Ice Maker, Microwave, Range, Refrigerator, Separate Ice Machine, Self Cleaning Oven, Washer
Laundry Inside
Exterior
Exterior Feature Deck, Sprinkler/ Irrigation, Room For Pool, Shutters Manual
Parking Features Attached, Garage
Garage Spaces 2.0
Garage Description 2.0
Community Features Non- Gated
Amenities Available See Remarks
Waterfront Description None
View Y/N Yes
Water Access Desc Public
View Lake
Roof Type Shingle
Porch Deck, Porch, Screened
Garage Yes
Private Pool No
Building
Lot Description See Remarks, Sprinklers Automatic
Faces West
Story 1
Sewer Assessment Paid, Septic Tank
Water Public
Architectural Style Other
Unit Floor 1
Structure Type Block,Concrete,Stucco
Construction Status Resale
Others
Pets Allowed Yes
HOA Fee Include Sewer,See Remarks
Senior Community No
Tax ID 25-44-25-P3-00200.1370
Ownership Single Family
Security Features Smoke Detector(s)
Acceptable Financing All Financing Considered, Cash, FHA, VA Loan
Listing Terms All Financing Considered, Cash, FHA, VA Loan
Financing FHA
Pets Description Yes
Read Less Info
Want to know what your home might be worth? Contact us for a FREE valuation!

Our team is ready to help you sell your home for the highest possible price ASAP
Bought with MVP Realty Associates LLC

"My job is to find and attract mastery-based agents to the office, protect the culture, and make sure everyone is happy! "








