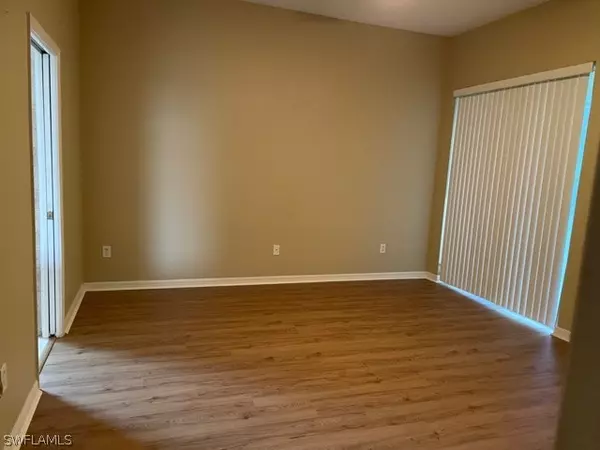$380,000
$390,000
2.6%For more information regarding the value of a property, please contact us for a free consultation.
3 Beds
3 Baths
2,379 SqFt
SOLD DATE : 09/21/2021
Key Details
Sold Price $380,000
Property Type Single Family Home
Sub Type Single Family Residence
Listing Status Sold
Purchase Type For Sale
Square Footage 2,379 sqft
Price per Sqft $159
Subdivision Stoneybrook
MLS Listing ID 221053868
Sold Date 09/21/21
Style Two Story
Bedrooms 3
Full Baths 2
Half Baths 1
Construction Status Resale
HOA Fees $165/qua
HOA Y/N Yes
Annual Recurring Fee 1984.0
Year Built 2005
Annual Tax Amount $4,733
Tax Year 2020
Lot Size 6,969 Sqft
Acres 0.16
Lot Dimensions Appraiser
Property Description
Accepting backup offers. Beautiful lakefront 3 bedroom, 3 bath two-story home situated on lakefront lot with 3 car garage. The kitchen boasts an eat-in area, granite counters, breakfast bar, 42" wood cabinets leading into formal dining room/family room with sliders to the lanai. Master suite has custom cabinetry in the closet, double sinks, shower and tub, opening to the lanai affording water views. The master suite is located on the 1st floor with two additional spacious bedrooms, bathroom and bonus room on the second floor which could be split for 4th bedroom. Enter the home through keyless entry system into the formal living room which is light and airy. Did I mention the new laminate flooring, a/c system, h/w heater, all installed in 2021? Amenities abound in this development such as fiber optic internet & tv, in-line skating, 2 pools & spa, tennis courts, party room w/kitchen, basketball courts, exercise facility, biking & walking paths through a park-like setting, to name a few. There are also two Publix shopping centers, gas station and several restaurants in and around Gateway. Fees are one of the lowest at $496/qtr.
Location
State FL
County Lee
Community Gateway
Area Ga01 - Gateway
Rooms
Bedroom Description 3.0
Interior
Interior Features Breakfast Bar, Bathtub, Closet Cabinetry, Cathedral Ceiling(s), Dual Sinks, Eat-in Kitchen, Family/ Dining Room, Living/ Dining Room, Main Level Master, Pantry, Separate Shower, Cable T V, Walk- In Closet(s), High Speed Internet, Split Bedrooms
Heating Central, Electric, Heat Pump
Cooling Central Air, Ceiling Fan(s), Electric
Flooring Laminate, Tile
Furnishings Unfurnished
Fireplace No
Window Features Single Hung,Sliding,Window Coverings
Appliance Dryer, Dishwasher, Freezer, Disposal, Microwave, Range, Refrigerator, Self Cleaning Oven, Washer
Laundry Washer Hookup, Dryer Hookup, Inside
Exterior
Exterior Feature Sprinkler/ Irrigation, Room For Pool, Shutters Manual
Parking Features Attached, Covered, Driveway, Garage, Guest, Paved, Garage Door Opener
Garage Spaces 3.0
Garage Description 3.0
Pool Community
Community Features Gated, Street Lights
Amenities Available Basketball Court, Cabana, Clubhouse, Fitness Center, Guest Suites, Library, Park, Pool, Sidewalks, Trail(s)
Waterfront Description Lake
View Y/N Yes
Water Access Desc Assessment Paid,Public
View Lake
Roof Type Tile
Porch Porch, Screened
Garage Yes
Private Pool No
Building
Lot Description See Remarks, Sprinklers Automatic
Faces Northwest
Story 2
Entry Level Two
Sewer Assessment Paid, Public Sewer
Water Assessment Paid, Public
Architectural Style Two Story
Level or Stories Two
Unit Floor 1
Structure Type Block,Concrete,Stucco
Construction Status Resale
Others
Pets Allowed Call, Conditional
HOA Fee Include Association Management,Internet,Legal/Accounting,Recreation Facilities,Reserve Fund,Road Maintenance,Street Lights
Senior Community No
Tax ID 31-44-26-25-0000E.0330
Ownership Single Family
Security Features Security Gate,Gated with Guard,Secured Garage/Parking,Gated Community,Key Card Entry,Security Guard,Smoke Detector(s)
Acceptable Financing All Financing Considered, Cash
Listing Terms All Financing Considered, Cash
Financing FHA
Pets Allowed Call, Conditional
Read Less Info
Want to know what your home might be worth? Contact us for a FREE valuation!

Our team is ready to help you sell your home for the highest possible price ASAP
Bought with Ordonez Realty LLC

"My job is to find and attract mastery-based agents to the office, protect the culture, and make sure everyone is happy! "








