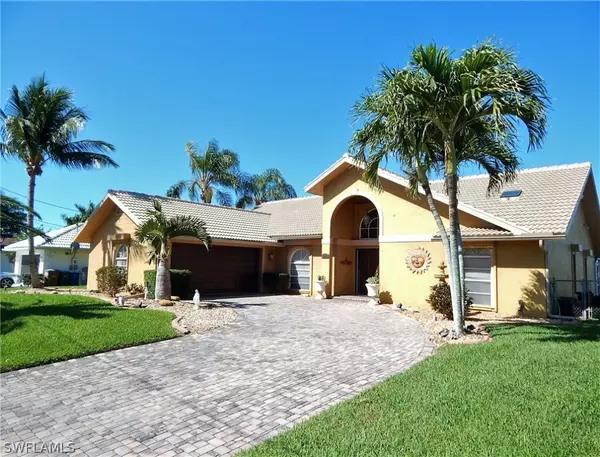$750,000
$750,000
For more information regarding the value of a property, please contact us for a free consultation.
3 Beds
2 Baths
1,852 SqFt
SOLD DATE : 06/18/2021
Key Details
Sold Price $750,000
Property Type Single Family Home
Sub Type Single Family Residence
Listing Status Sold
Purchase Type For Sale
Square Footage 1,852 sqft
Price per Sqft $404
Subdivision Palaco Grande
MLS Listing ID 221023131
Sold Date 06/18/21
Style Ranch,One Story
Bedrooms 3
Full Baths 2
Construction Status Resale
HOA Y/N No
Year Built 1990
Annual Tax Amount $4,810
Tax Year 2020
Lot Size 10,018 Sqft
Acres 0.23
Lot Dimensions Appraiser
Property Description
Absolutely gorgeous furnished direct gulf access pool home. Shows like a model home. Only 10 minutes to the Caloosahatchee River by boat with no bridges. Paver driveway with side entry garage. Large foyer with cathedral ceilings and 2 tall exterior lighted columns exteriorly. Living areas have 18" porcelain tiles with wood plank flooring in bedrooms. Custom shelving and entertainment center in living room with large TV and fireplace. Dining room features a custom mural painting on wall of the Italian Almalfi Coast. Kitchen has granite counter tops with newer appliances. New tile roof in 2019 and new AC in 2019. Four new sliders to lanai in 2020. New light fixtures and ceiling fans in 2008. Tastefully furnished throughout. Huge lanai area next to pool area overlooking the gulf access canal. Conveniently located near shopping and restaurants. Only 30 minutes to SW International Airport and Fort Myers Beach.
Location
State FL
County Lee
Community Palaco Grande
Area Cc12 - Cape Coral Unit 7-15
Rooms
Bedroom Description 3.0
Ensuite Laundry In Garage
Interior
Interior Features Breakfast Bar, Built-in Features, Breakfast Area, Bathtub, Cathedral Ceiling(s), Dual Sinks, Entrance Foyer, French Door(s)/ Atrium Door(s), Fireplace, High Speed Internet, Living/ Dining Room, Pantry, Separate Shower, Cable T V, Walk- In Pantry, Walk- In Closet(s), Split Bedrooms
Laundry Location In Garage
Heating Other
Cooling Central Air, Ceiling Fan(s), Electric
Flooring Tile, Wood
Furnishings Furnished
Fireplace Yes
Window Features Single Hung
Appliance Dryer, Dishwasher, Disposal, Ice Maker, Microwave, Refrigerator, Washer
Laundry In Garage
Exterior
Exterior Feature Deck, Sprinkler/ Irrigation, Shutters Electric, Shutters Manual
Garage Attached, Garage, Garage Door Opener
Garage Spaces 2.0
Garage Description 2.0
Pool Concrete, Electric Heat, Heated, In Ground
Community Features Boat Facilities
Amenities Available See Remarks
Waterfront Yes
Waterfront Description Canal Access, Navigable Water, Seawall
View Y/N Yes
Water Access Desc Assessment Paid,Public
View Canal, Landscaped, Pool
Roof Type Tile
Porch Deck, Porch, Screened
Parking Type Attached, Garage, Garage Door Opener
Garage Yes
Private Pool Yes
Building
Lot Description Rectangular Lot, Sprinklers Automatic
Faces East
Story 1
Sewer Assessment Paid, Public Sewer
Water Assessment Paid, Public
Architectural Style Ranch, One Story
Unit Floor 1
Structure Type Block,Concrete,Stucco
Construction Status Resale
Others
Pets Allowed Yes
HOA Fee Include See Remarks
Senior Community No
Tax ID 05-45-24-C1-00575.0190
Ownership Single Family
Security Features Burglar Alarm (Monitored),Security System,Smoke Detector(s)
Acceptable Financing All Financing Considered, Cash
Listing Terms All Financing Considered, Cash
Financing Conventional
Pets Description Yes
Read Less Info
Want to know what your home might be worth? Contact us for a FREE valuation!

Our team is ready to help you sell your home for the highest possible price ASAP
Bought with Century 21 Birchwood Rlty, Inc

"My job is to find and attract mastery-based agents to the office, protect the culture, and make sure everyone is happy! "








