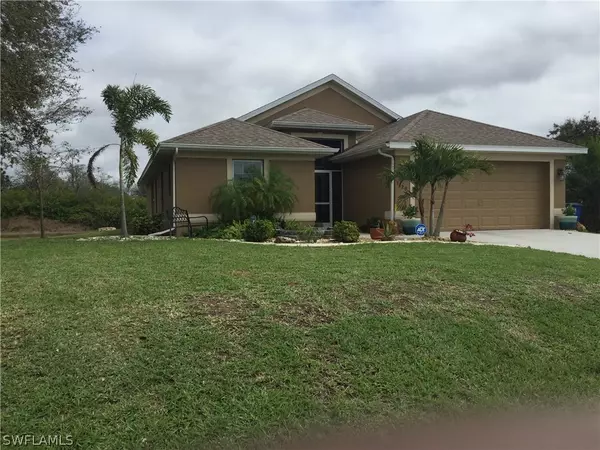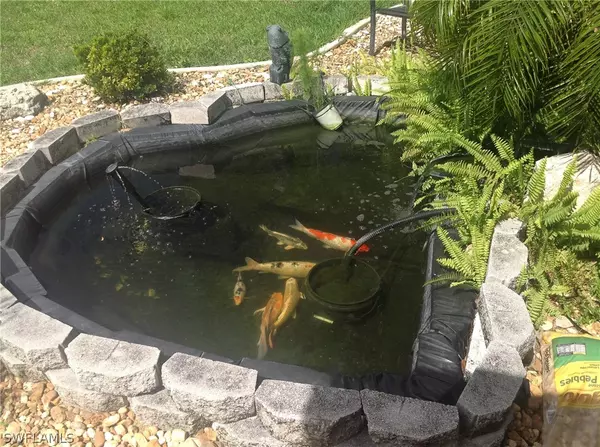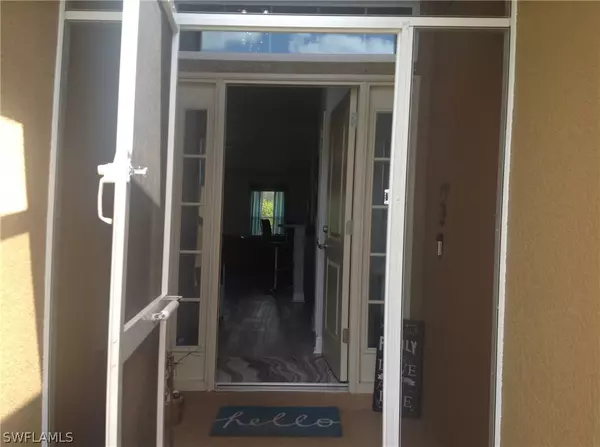$270,000
$275,000
1.8%For more information regarding the value of a property, please contact us for a free consultation.
4 Beds
2 Baths
1,634 SqFt
SOLD DATE : 04/21/2021
Key Details
Sold Price $270,000
Property Type Single Family Home
Sub Type Single Family Residence
Listing Status Sold
Purchase Type For Sale
Square Footage 1,634 sqft
Price per Sqft $165
Subdivision Admiral Lehigh Estates
MLS Listing ID 221016872
Sold Date 04/21/21
Style Ranch,One Story,Split-Level
Bedrooms 4
Full Baths 2
Construction Status Resale
HOA Y/N No
Year Built 2016
Annual Tax Amount $1,968
Tax Year 2020
Lot Size 10,890 Sqft
Acres 0.25
Lot Dimensions Measured
Property Description
Look at a gorgeous home for sale 1120 Adeline Ave, Lehigh Acres FL 33971, this is exactly what you're looking for. This home has 4 bedrooms, 2 Baths and 2 Cars garage built in 2016 with 1635 SqFt.Sellers upgraded the Water System, New Blinds on all windows, Ceiling fans all rooms, upgraded Chandeliers lighting, Brick wall with Electric Fire Place and TV sound system, Murphy bed in one of the Rooms, Landscaping and Sprinklers all for the Buyers. Very nice area in Lehigh Acres, This home has camera System just come and bring your offer, it will not last long.
Location
State FL
County Lee
Community Admiral Lehigh Estates
Area La05 - West Lehigh Acres
Rooms
Bedroom Description 4.0
Interior
Interior Features Breakfast Bar, Bedroom on Main Level, Bathtub, Closet Cabinetry, Cathedral Ceiling(s), Dual Sinks, Entrance Foyer, Eat-in Kitchen, Family/ Dining Room, French Door(s)/ Atrium Door(s), Fireplace, High Speed Internet, Living/ Dining Room, Main Level Master, Multiple Master Suites, Pantry, Separate Shower, Vaulted Ceiling(s), Walk- In Closet(s), Wired for Sound, Split Bedrooms
Heating Central, Electric, Heat Pump
Cooling Central Air, Ceiling Fan(s), Electric, Whole House Fan
Flooring Carpet, Laminate
Furnishings Unfurnished
Fireplace Yes
Window Features Skylight(s),Sliding
Appliance Cooktop, Dryer, Dishwasher, Electric Cooktop, Disposal, Microwave, Range, Refrigerator, Self Cleaning Oven, Washer
Laundry Washer Hookup, Dryer Hookup, Inside, Laundry Tub
Exterior
Exterior Feature Sprinkler/ Irrigation, Patio, Room For Pool, Storage, Shutters Manual
Parking Features Attached, Driveway, Detached, Garage, Paved, Garage Door Opener
Garage Spaces 2.0
Garage Description 2.0
Community Features Non- Gated
Amenities Available Storage
Waterfront Description None
View Y/N Yes
Water Access Desc Well
View Canal, Partial Buildings
Roof Type Shingle
Porch Patio
Garage Yes
Private Pool No
Building
Lot Description Rectangular Lot, Sprinklers Automatic
Faces Southeast
Story 1
Entry Level Multi/Split
Sewer Septic Tank
Water Well
Architectural Style Ranch, One Story, Split-Level
Level or Stories Multi/Split
Structure Type Block,Concrete,See Remarks
Construction Status Resale
Others
Pets Allowed Yes
HOA Fee Include Cable TV,Internet,Laundry,Maintenance Grounds,Road Maintenance,Sewer,Street Lights,Security,Trash
Senior Community No
Tax ID 20-44-26-05-00030.0110
Ownership Single Family
Security Features Burglar Alarm (Monitored),See Remarks,Security System,Smoke Detector(s)
Acceptable Financing All Financing Considered, Cash
Listing Terms All Financing Considered, Cash
Financing Conventional
Pets Description Yes
Read Less Info
Want to know what your home might be worth? Contact us for a FREE valuation!

Our team is ready to help you sell your home for the highest possible price ASAP
Bought with Marc Friendly International

"My job is to find and attract mastery-based agents to the office, protect the culture, and make sure everyone is happy! "








