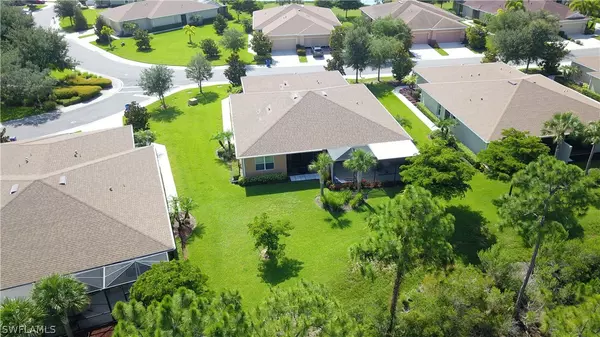$197,500
$197,500
For more information regarding the value of a property, please contact us for a free consultation.
2 Beds
2 Baths
1,342 SqFt
SOLD DATE : 11/04/2020
Key Details
Sold Price $197,500
Property Type Single Family Home
Sub Type Attached
Listing Status Sold
Purchase Type For Sale
Square Footage 1,342 sqft
Price per Sqft $147
Subdivision Magnolia Landing
MLS Listing ID 220040582
Sold Date 11/04/20
Bedrooms 2
Full Baths 2
Construction Status Resale
HOA Fees $351/qua
HOA Y/N Yes
Annual Recurring Fee 4212.0
Year Built 2014
Annual Tax Amount $3,784
Tax Year 2019
Lot Size 6,534 Sqft
Acres 0.15
Lot Dimensions See Remarks
Property Description
Better than new construction! You’ll love this villa, and you’ll love Magnolia Landing Golf and Country Club! This highly upgraded and well maintained home includes 2 bedrooms + den, 2 bathrooms, a 2 car garage, and a screened in lanai which overlooks a large back yard with preserve view. The kitchen features 42’’ cabinets, granite countertops, GE stainless steel appliances, and a pantry. Tile floor in the main living area, and luxury vinyl flooring in guest bedrooms and den. Additional features - whole house water softener, attic storage with fold down ladder, all LED lighting, screened in front entry. Magnolia Landing is a gated golf course community with optional social and golf memberships. You can also pay to play. Amenities include 2 pools, fitness center, clubhouse, bar, dining, pro shop, 18 hole Gordon Lewis designed championship golf, and more!
Location
State FL
County Lee
Community Magnolia Landing
Area Fn07 - North Fort Myers Area
Rooms
Bedroom Description 2.0
Interior
Interior Features Breakfast Bar, Bedroom on Main Level, Dual Sinks, Living/ Dining Room, Main Level Master, Pantry, Tub Shower, High Speed Internet, Split Bedrooms
Heating Central, Electric
Cooling Central Air, Ceiling Fan(s), Electric
Flooring Tile, Vinyl
Furnishings Unfurnished
Fireplace No
Window Features Single Hung,Sliding,Shutters
Appliance Dryer, Dishwasher, Ice Maker, Microwave, Range, Refrigerator, Washer, Water Softener
Laundry Inside
Exterior
Exterior Feature Sprinkler/ Irrigation, Patio
Parking Features Attached, Driveway, Garage, Paved, Garage Door Opener
Garage Spaces 2.0
Garage Description 2.0
Pool Community
Community Features Golf, Gated, Shopping, Street Lights
Utilities Available Underground Utilities
Amenities Available Bocce Court, Clubhouse, Fitness Center, Golf Course, Library, Barbecue, Picnic Area, Pickleball, Park, Pool, Putting Green(s), Restaurant, Spa/Hot Tub, Sidewalks, Tennis Court(s), Trail(s)
Waterfront Description None
View Y/N Yes
Water Access Desc Public
View Landscaped, Preserve
Roof Type Shingle
Porch Patio, Porch, Screened
Garage Yes
Private Pool No
Building
Lot Description Corner Lot, Rectangular Lot, Sprinklers Automatic
Faces East
Story 1
Sewer Public Sewer
Water Public
Unit Floor 1
Structure Type Block,Concrete,Stucco
Construction Status Resale
Others
Pets Allowed Call, Conditional
HOA Fee Include Association Management,Golf,Legal/Accounting,Maintenance Grounds,Road Maintenance,Street Lights,Security,Trash
Senior Community No
Tax ID 03-43-24-11-00000.1750
Ownership Single Family
Security Features Security Gate,Gated with Guard,Gated Community,Smoke Detector(s)
Acceptable Financing All Financing Considered, Cash
Listing Terms All Financing Considered, Cash
Financing VA
Pets Description Call, Conditional
Read Less Info
Want to know what your home might be worth? Contact us for a FREE valuation!

Our team is ready to help you sell your home for the highest possible price ASAP
Bought with John R. Wood Properties

"My job is to find and attract mastery-based agents to the office, protect the culture, and make sure everyone is happy! "








