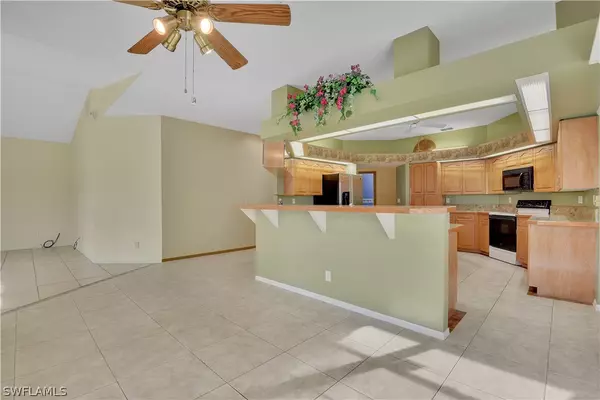$315,000
$319,000
1.3%For more information regarding the value of a property, please contact us for a free consultation.
4 Beds
3 Baths
2,535 SqFt
SOLD DATE : 10/21/2020
Key Details
Sold Price $315,000
Property Type Single Family Home
Sub Type Single Family Residence
Listing Status Sold
Purchase Type For Sale
Square Footage 2,535 sqft
Price per Sqft $124
Subdivision Pine Glen
MLS Listing ID 220002442
Sold Date 10/21/20
Style Ranch,One Story
Bedrooms 4
Full Baths 2
Half Baths 1
Construction Status Resale
HOA Fees $86/qua
HOA Y/N Yes
Annual Recurring Fee 1040.0
Year Built 1990
Annual Tax Amount $2,331
Tax Year 2018
Lot Size 0.269 Acres
Acres 0.269
Lot Dimensions Appraiser
Property Description
Wonderful single family home on oversized lot in Three Oaks! Situated in one of the fastest growing communities in SWFL. Beautiful curb appeal w/ mature tropical landscaping, including a privacy hedge surrounding the backyard, a wide driveway leading to a side facing garage, & an extra guest parking area near front entry. Featuring a split bedroom design, a guest room situated off of the living room w/ French door entry that is perfect for a home office, gourmet kitchen w/ accent lighting, cathedral ceilings, spacious master suite w/ 10x8 walk-in closet, & an open & screened lanai that has partial view of the lake. Roof last replaced in April 2010 w/ dimensional shingles that are guaranteed for 30 years, new hot water heater in 2015, & A/C was last replaced in 2009. Just steps from the Pine Glen community center that offers a pool, tennis & basketball courts, & picnic area, plus the Three Oaks Community Park and the Barbara Manzo Tennis Center are one mile away. Within walking distance to Three Oaks Elementary & Creative World offering early education, 1 mile from Three Oaks Middle School, and close to Gulf Coast Town Center & FGCU w/ easy access to I-75 & the SWFL Int Airport.
Location
State FL
County Lee
Community Three Oaks
Area Fm14 - Fort Myers Area
Rooms
Bedroom Description 4.0
Interior
Interior Features Breakfast Bar, Built-in Features, Bathtub, Cathedral Ceiling(s), Separate/ Formal Dining Room, Dual Sinks, Entrance Foyer, French Door(s)/ Atrium Door(s), High Ceilings, High Speed Internet, Kitchen Island, Pantry, Separate Shower, Cable T V, Walk- In Closet(s), Split Bedrooms
Heating Central, Electric
Cooling Central Air, Ceiling Fan(s), Electric
Flooring Parquet, Tile, Wood
Equipment Satellite Dish
Furnishings Unfurnished
Fireplace No
Window Features Arched,Display Window(s),Single Hung,Skylight(s),Sliding,Window Coverings
Appliance Cooktop, Dryer, Dishwasher, Freezer, Disposal, Microwave, Range, Refrigerator, Wine Cooler, Washer
Laundry Inside, Laundry Tub
Exterior
Exterior Feature Sprinkler/ Irrigation, Patio, Shutters Manual
Parking Features Attached, Driveway, Garage, Paved, Two Spaces, Garage Door Opener
Garage Spaces 2.0
Garage Description 2.0
Pool Community
Community Features Non- Gated
Amenities Available Basketball Court, Clubhouse, Barbecue, Picnic Area, Pool, Tennis Court(s)
Waterfront Description None
View Y/N Yes
Water Access Desc Public
View Landscaped, Lake
Roof Type Shingle
Porch Open, Patio, Porch, Screened
Garage Yes
Private Pool No
Building
Lot Description Corner Lot, Irregular Lot, Sprinklers Automatic
Faces Northeast
Story 1
Sewer Public Sewer
Water Public
Architectural Style Ranch, One Story
Structure Type Block,Concrete,Stucco
Construction Status Resale
Schools
Elementary Schools School Choice
Middle Schools School Choice
High Schools School Choice
Others
Pets Allowed Call, Conditional
HOA Fee Include Association Management,Recreation Facilities,Reserve Fund
Senior Community No
Tax ID 22-46-25-05-00002.0230
Ownership Single Family
Security Features Security System,Smoke Detector(s)
Acceptable Financing All Financing Considered, Cash
Listing Terms All Financing Considered, Cash
Financing Conventional
Pets Allowed Call, Conditional
Read Less Info
Want to know what your home might be worth? Contact us for a FREE valuation!

Our team is ready to help you sell your home for the highest possible price ASAP
Bought with Premiere Plus Realty Co.

"My job is to find and attract mastery-based agents to the office, protect the culture, and make sure everyone is happy! "








