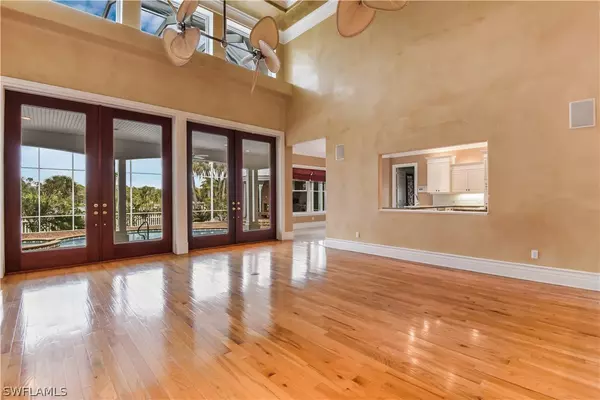$1,200,000
$1,299,900
7.7%For more information regarding the value of a property, please contact us for a free consultation.
6 Beds
6 Baths
6,959 SqFt
SOLD DATE : 10/09/2020
Key Details
Sold Price $1,200,000
Property Type Single Family Home
Sub Type Single Family Residence
Listing Status Sold
Purchase Type For Sale
Square Footage 6,959 sqft
Price per Sqft $172
Subdivision Alva
MLS Listing ID 220017359
Sold Date 10/09/20
Style Two Story
Bedrooms 6
Full Baths 5
Half Baths 1
Construction Status Resale
HOA Y/N No
Year Built 1999
Annual Tax Amount $14,808
Tax Year 2019
Lot Size 3.130 Acres
Acres 3.13
Lot Dimensions Appraiser
Property Description
We encourage showings and will be accepting back up offers. Luxury riverfront living! Offering Gulf access via Intracoastal Waterway, this state home is situated on over 3 acres with 200+ feet of the river frontage. Offering the best in luxury living w/ a sprawling floor plan that features a 2-story layout w/ great room, master suite, guest en suite, guest room w/ sitting room, home office, formal dining room, gourmet designed kitchen, breakfast nook, and wine room on first floor. The second floor offers a movie theater, game/entertainment room, and 3 guest en suites. The entire family will enjoy the outdoor living space that includes a massive screened rear lanai w/ pool & spa, long under truss area, balcony overlooking the pool lanai, brick oven, spacious backyard w/ river view, and a boat dock w/ boat lift & jet ski lift. Stunning property from driveway to river w/ gorgeous blue water pond, Spanish moss draped oak trees, & winding drive leading to a gated main home. There is a detached garage that is perfect for a workshop, and plenty of room for RV/BOAT parking, plus home is offers generator hook-up..
Location
State FL
County Lee
Community Alva
Area Al02 - Alva
Rooms
Bedroom Description 6.0
Interior
Interior Features Breakfast Bar, Built-in Features, Breakfast Area, Bathtub, Closet Cabinetry, Separate/ Formal Dining Room, Dual Sinks, Entrance Foyer, French Door(s)/ Atrium Door(s), Fireplace, High Ceilings, High Speed Internet, Kitchen Island, Custom Mirrors, Main Level Master, Multiple Master Suites, Pantry, Separate Shower, Cable T V, Vaulted Ceiling(s), Walk- In Pantry
Heating Central, Electric, Zoned
Cooling Central Air, Ceiling Fan(s), Electric, Zoned
Flooring Tile, Wood
Furnishings Unfurnished
Fireplace Yes
Window Features Single Hung,Sliding,Tinted Windows,Shutters,Window Coverings
Appliance Double Oven, Dryer, Dishwasher, Gas Cooktop, Disposal, Ice Maker, Microwave, Refrigerator, Self Cleaning Oven, Washer, Water Softener, Water Purifier
Laundry Inside, Laundry Tub
Exterior
Exterior Feature Deck, Fence, Fire Pit, Fruit Trees, Outdoor Kitchen, Outdoor Shower, Patio, Shutters Manual, Water Feature
Parking Features Attached, Driveway, Garage, Guest, Paved, R V Access/ Parking, Two Spaces, See Remarks, Garage Door Opener
Garage Spaces 4.0
Garage Description 4.0
Pool Concrete, Gas Heat, Heated, In Ground, Pool Equipment, Screen Enclosure, Pool/ Spa Combo
Community Features Boat Facilities, Gated
Utilities Available Natural Gas Available
Amenities Available None
Waterfront Description River Front
View Y/N Yes
Water Access Desc Well
View River
Roof Type Metal
Porch Balcony, Deck, Patio, Porch, Screened
Garage Yes
Private Pool Yes
Building
Lot Description Multiple lots, Oversized Lot, See Remarks, Pond
Faces South
Story 2
Entry Level Two
Sewer Septic Tank
Water Well
Architectural Style Two Story
Level or Stories Two
Additional Building Outbuilding
Structure Type Stone,See Remarks,Stucco,Vinyl Siding
Construction Status Resale
Schools
Elementary Schools School Choice
Middle Schools School Choice
High Schools School Choice
Others
Pets Allowed Yes
HOA Fee Include None
Senior Community No
Tax ID 24-43-26-00-00006.0030
Ownership Single Family
Security Features Security Gate,Gated Community,Smoke Detector(s)
Acceptable Financing All Financing Considered, Cash
Horse Property true
Listing Terms All Financing Considered, Cash
Financing Conventional
Pets Description Yes
Read Less Info
Want to know what your home might be worth? Contact us for a FREE valuation!

Our team is ready to help you sell your home for the highest possible price ASAP
Bought with Keller Williams Realty Naples

"My job is to find and attract mastery-based agents to the office, protect the culture, and make sure everyone is happy! "








