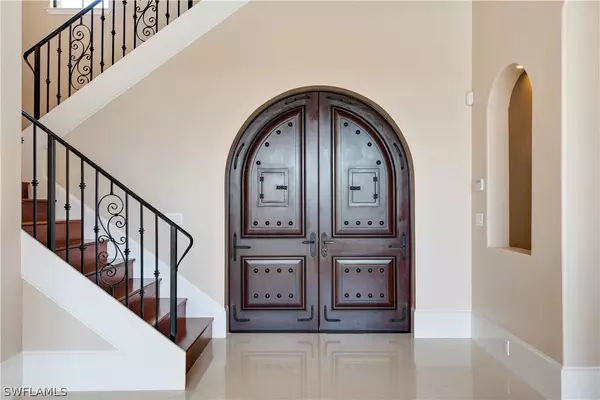$925,000
$1,049,900
11.9%For more information regarding the value of a property, please contact us for a free consultation.
4 Beds
6 Baths
3,572 SqFt
SOLD DATE : 08/24/2020
Key Details
Sold Price $925,000
Property Type Single Family Home
Sub Type Single Family Residence
Listing Status Sold
Purchase Type For Sale
Square Footage 3,572 sqft
Price per Sqft $258
Subdivision Savona
MLS Listing ID 220000006
Sold Date 08/24/20
Style Two Story
Bedrooms 4
Full Baths 4
Half Baths 2
Construction Status Resale
HOA Y/N No
Year Built 2011
Annual Tax Amount $16,739
Tax Year 2019
Lot Size 10,018 Sqft
Acres 0.23
Lot Dimensions Appraiser
Property Description
Welcome to one of the most well appointed estates on the market. With over $32K worth of repairs and updates done in the last 60 days, if you haven't seen this home recently, you haven't seen it at all! This home is now move in ready. Sitting just 3 homes from the Caloosahatchee river, this home is ideal for boating enthusiasts. Offering a 30,000 pound boat lift covered by a canopy and 2 separate jet ski lifts, this home encompasses all aspects of the waterfront lifestyle. With upgrades throughout such as impact resistant windows and doors, granite countertops, solid wood cabinetry, a whole home surround sound system, a built-in generator, and California Closet designed walk in closets, you will not be disappointed in the luxuries offered. With a heated pool and spa, large outdoor living space, and stunning water views, this home allows you to enjoy the Florida lifestyle to its fullest potential. Situated in the Savona area of Cape Coral, you're close to dozens of community hot spots such as Tarpon Point Marina, downtown Cape Coral, Jaycee Park, and plenty of dining and entertainment options. With what this home has to offer, an amazing opportunity awaits.
Location
State FL
County Lee
Community Cape Coral
Area Cc12 - Cape Coral Unit 7-15
Rooms
Bedroom Description 4.0
Ensuite Laundry Inside, Laundry Tub
Interior
Interior Features Breakfast Bar, Bedroom on Main Level, Bathtub, Tray Ceiling(s), Closet Cabinetry, Coffered Ceiling(s), Separate/ Formal Dining Room, Dual Sinks, Entrance Foyer, Eat-in Kitchen, Living/ Dining Room, Main Level Master, Pantry, Separate Shower, Cable T V, Vaulted Ceiling(s), Walk- In Closet(s), Central Vacuum, Split Bedrooms
Laundry Location Inside,Laundry Tub
Heating Central, Electric
Cooling Central Air, Ceiling Fan(s), Electric
Flooring Marble, Tile, Wood
Furnishings Unfurnished
Fireplace No
Window Features Impact Glass
Appliance Dishwasher, Freezer, Gas Cooktop, Disposal, Microwave, Refrigerator, Wine Cooler, Washer
Laundry Inside, Laundry Tub
Exterior
Exterior Feature Deck, Patio, Gas Grill
Garage Attached, Driveway, Garage, Paved, Garage Door Opener
Garage Spaces 3.0
Garage Description 3.0
Pool Concrete, Electric Heat, Heated, In Ground, Pool Equipment
Community Features Non- Gated
Utilities Available Natural Gas Available
Amenities Available None
Waterfront Yes
Waterfront Description Canal Access, See Remarks
View Y/N Yes
Water Access Desc Public
View Canal, Partial, River
Roof Type Tile
Porch Balcony, Deck, Open, Patio, Porch
Parking Type Attached, Driveway, Garage, Paved, Garage Door Opener
Garage Yes
Private Pool Yes
Building
Lot Description Rectangular Lot
Faces North
Story 2
Entry Level Two
Sewer Public Sewer
Water Public
Architectural Style Two Story
Level or Stories Two
Unit Floor 1
Structure Type Block,Concrete,Stucco,Wood Frame
Construction Status Resale
Schools
Elementary Schools Chioce
Middle Schools Choice
High Schools Choice
Others
Pets Allowed Yes
HOA Fee Include None
Senior Community No
Tax ID 08-45-24-C2-00394.0090
Ownership Single Family
Security Features Burglar Alarm (Monitored),Security System,Smoke Detector(s)
Acceptable Financing All Financing Considered, Cash, Owner May Carry
Listing Terms All Financing Considered, Cash, Owner May Carry
Financing Conventional
Pets Description Yes
Read Less Info
Want to know what your home might be worth? Contact us for a FREE valuation!

Our team is ready to help you sell your home for the highest possible price ASAP
Bought with Jones & Co Realty

"My job is to find and attract mastery-based agents to the office, protect the culture, and make sure everyone is happy! "








