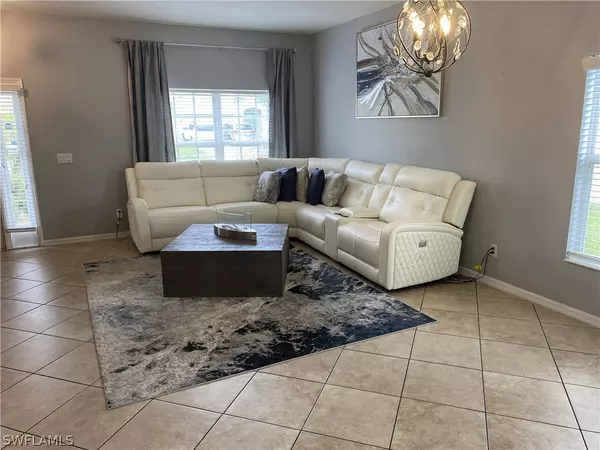$370,000
$375,000
1.3%For more information regarding the value of a property, please contact us for a free consultation.
4 Beds
2 Baths
1,943 SqFt
SOLD DATE : 09/17/2021
Key Details
Sold Price $370,000
Property Type Single Family Home
Sub Type Single Family Residence
Listing Status Sold
Purchase Type For Sale
Square Footage 1,943 sqft
Price per Sqft $190
Subdivision Sherwood
MLS Listing ID 221047953
Sold Date 09/17/21
Style Ranch,One Story
Bedrooms 4
Full Baths 2
Construction Status Resale
HOA Fees $75/mo
HOA Y/N Yes
Annual Recurring Fee 900.0
Year Built 2005
Annual Tax Amount $4,121
Tax Year 2020
Lot Size 7,274 Sqft
Acres 0.167
Lot Dimensions Appraiser
Property Description
NEW WATER HEATER (2020) and NEW A/C(2021). Experience daily amazing lakeside sunsets at your pool! Enjoy fresh breezes, and relax by your heated pool - featuring LED mood lighting, bubbler, & wall fountain! Spacious formal living & dining rooms. Beautifully upgraded kitchen w/stainless steel sink & appliances, granite counters, 42” cabinets, 2-door pantry, bar, breakfast nook, & built-in desk area. Family room seamlessly flows through the sliders to outdoor living area of your 1200 sq ft screened pool deck with brick pavers - plenty of room for entertaining & great view! Split floor plan allows maximum privacy for the owners suite with walk-in closet & luxurious en-suite bath, double vanity, granite counters, tiled shower, & separate soaker tub for those late-night bubble baths! Guest bath also has granite counters! Brick paver drive, diagonal tile throughout, weathered wood & architectural accents, keypad locks, Ring doorbell, security system w/camera, indoor laundry room, auto sprinkler system, & great neighbors! Tucked away, yet close to everything - shopping, restaurants, airport, stadium, FGCU, Colonial, SR82, & I-75.
Location
State FL
County Lee
Community Sherwood
Area La05 - West Lehigh Acres
Rooms
Bedroom Description 4.0
Interior
Interior Features Built-in Features, Bathtub, Dual Sinks, Eat-in Kitchen, High Ceilings, High Speed Internet, Separate Shower, Cable T V, Split Bedrooms
Heating Central, Electric
Cooling Central Air, Electric
Flooring Tile
Furnishings Unfurnished
Fireplace No
Window Features Single Hung,Sliding,Shutters,Window Coverings
Appliance Dishwasher, Disposal, Ice Maker, Microwave, Refrigerator
Laundry Inside
Exterior
Exterior Feature Sprinkler/ Irrigation, Water Feature
Parking Features Attached, Garage
Garage Spaces 2.0
Garage Description 2.0
Pool In Ground
Community Features Non- Gated, Street Lights
Utilities Available Underground Utilities
Amenities Available Sidewalks
Waterfront Description Lake
View Y/N Yes
Water Access Desc Public
View Lake
Roof Type Shingle
Garage Yes
Private Pool Yes
Building
Lot Description See Remarks, Sprinklers Automatic
Faces East
Story 1
Sewer Public Sewer
Water Public
Architectural Style Ranch, One Story
Unit Floor 1
Structure Type Block,Concrete,Stucco
Construction Status Resale
Schools
Elementary Schools Treeline Elementary School
Middle Schools Varsity Lakes Middle School
High Schools Lehigh Senior High School
Others
Pets Allowed Call, Conditional
HOA Fee Include Association Management
Senior Community No
Tax ID 25-44-25-P3-00200.0930
Ownership Single Family
Acceptable Financing All Financing Considered, Cash, FHA
Listing Terms All Financing Considered, Cash, FHA
Financing FHA
Pets Description Call, Conditional
Read Less Info
Want to know what your home might be worth? Contact us for a FREE valuation!

Our team is ready to help you sell your home for the highest possible price ASAP
Bought with EXP Realty LLC

"My job is to find and attract mastery-based agents to the office, protect the culture, and make sure everyone is happy! "








