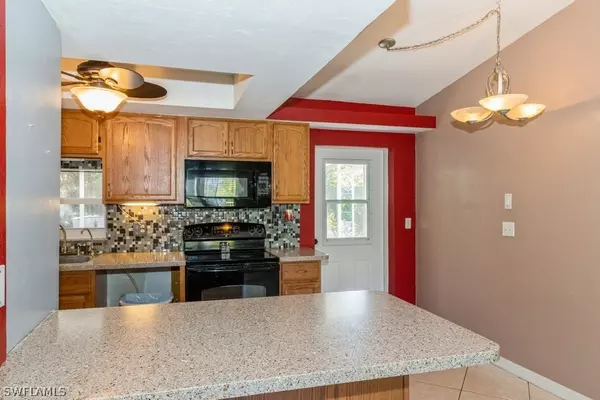$225,000
$234,400
4.0%For more information regarding the value of a property, please contact us for a free consultation.
3 Beds
2 Baths
1,196 SqFt
SOLD DATE : 02/16/2022
Key Details
Sold Price $225,000
Property Type Single Family Home
Sub Type Single Family Residence
Listing Status Sold
Purchase Type For Sale
Square Footage 1,196 sqft
Price per Sqft $188
Subdivision Lehigh Estates
MLS Listing ID 221087327
Sold Date 02/16/22
Style Ranch,One Story
Bedrooms 3
Full Baths 2
Construction Status Resale
HOA Y/N No
Year Built 1983
Annual Tax Amount $1,730
Tax Year 2020
Lot Size 10,890 Sqft
Acres 0.25
Lot Dimensions Appraiser
Property Description
This charming, move-in ready family home has 3 Bedroom, 2 Bathroom and plenty of curb appeal! This home has an open floorplan, tile throughout, and displays high-arched ceilings in the living area. Kitchen has Granite countertops, tiled backsplash, and soft-close drawers. The Master Bedroom is quite spacious. The Master Bathroom has a beautiful walk-in, tiled shower- complete with His & Her showerheads. Enjoy your morning coffee from the sanctity of your shaded lanai while overlooking your peaceful slice of paradise. Your fully-fenced yard is spacious and has a gate for easy entry. Rest and relax with an abundance of privacy that you deserve! This home has a metal roof and is nestled on 1/4 Acre with a multi-car driveway, perfect for your friends and family who will beg to visit! Just minutes from shopping, dining, entertainment, and the Beaches. At this price don't delay, book your showing today!
Location
State FL
County Lee
Community Lehigh Estates
Area La06 - Central Lehigh Acres
Rooms
Bedroom Description 3.0
Interior
Interior Features None, See Remarks, Cable T V, Vaulted Ceiling(s), Split Bedrooms
Heating Central, Electric
Cooling Ceiling Fan(s)
Flooring Tile
Furnishings Unfurnished
Fireplace No
Window Features Double Hung
Appliance Dishwasher, Electric Cooktop, Microwave, Refrigerator
Exterior
Exterior Feature Fence, Sprinkler/ Irrigation, Storage
Parking Features Attached, Garage, None, Attached Carport
Garage Spaces 2.0
Carport Spaces 2
Garage Description 2.0
Amenities Available None
Waterfront Description None
Water Access Desc Assessment Paid
Roof Type Metal
Garage Yes
Private Pool No
Building
Lot Description Rectangular Lot, Sprinklers Manual
Faces West
Story 1
Sewer Assessment Paid
Water Assessment Paid
Architectural Style Ranch, One Story
Unit Floor 1
Structure Type Block,Concrete,See Remarks
Construction Status Resale
Schools
Elementary Schools School Of Choice
Middle Schools School Of Choice
High Schools School Of Choice
Others
Pets Allowed Yes
HOA Fee Include None
Senior Community No
Tax ID 27-44-27-04-00013.024A
Ownership Single Family
Security Features Smoke Detector(s)
Acceptable Financing All Financing Considered, Cash
Listing Terms All Financing Considered, Cash
Financing Cash
Pets Description Yes
Read Less Info
Want to know what your home might be worth? Contact us for a FREE valuation!

Our team is ready to help you sell your home for the highest possible price ASAP
Bought with Rossman Realty Group Inc

"My job is to find and attract mastery-based agents to the office, protect the culture, and make sure everyone is happy! "








