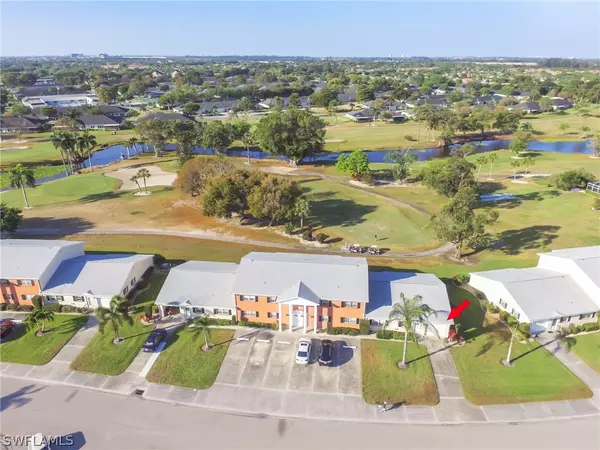$290,000
$260,000
11.5%For more information regarding the value of a property, please contact us for a free consultation.
2 Beds
2 Baths
1,491 SqFt
SOLD DATE : 05/16/2022
Key Details
Sold Price $290,000
Property Type Single Family Home
Sub Type Attached
Listing Status Sold
Purchase Type For Sale
Square Footage 1,491 sqft
Price per Sqft $194
Subdivision Myerlee Country Club Estates North Condo
MLS Listing ID 222022764
Sold Date 05/16/22
Style Ranch,One Story
Bedrooms 2
Full Baths 2
Construction Status Resale
HOA Fees $548/mo
HOA Y/N Yes
Annual Recurring Fee 6576.0
Year Built 1973
Annual Tax Amount $1,676
Tax Year 2021
Lot Dimensions Appraiser
Property Description
“Lovely” & “Adorable” these are only words but it is descriptive of this special furnished ground floor condo with $75,000+ in updates. Lake and golf view from the main rooms and designer styled kitchen with granite counters. It is a home full of stunning wood floors, an enclosed huge sunroom/lanai, 2 gorgeous bedrooms and updated baths. Spend your time at your golf course, pools or Gulf of Mexico beaches, restaurants, entertainment, and shopping just a few minutes. However, you will not want to leave this beautiful, large 1491 A/C square foot home. Also, it achieved a rating of “Best Value Home” due to its low cost per square foot, location, and association fees. Sorry no pets and this is a 55+ community.
Location
State FL
County Lee
Community Myerlee Country Club Estates North Condo
Area Fm10 - Fort Myers Area
Rooms
Bedroom Description 2.0
Interior
Interior Features Bedroom on Main Level, Entrance Foyer, Family/ Dining Room, High Speed Internet, Living/ Dining Room, Main Level Master, Sitting Area in Master, Shower Only, Separate Shower, Cable T V, Split Bedrooms
Heating Central, Electric
Cooling Central Air, Ceiling Fan(s), Electric
Flooring Carpet, Laminate, Tile
Furnishings Furnished
Fireplace No
Window Features Single Hung,Sliding,Window Coverings
Appliance Dryer, Dishwasher, Freezer, Disposal, Microwave, Range, Refrigerator, Self Cleaning Oven, Washer
Laundry In Garage
Exterior
Exterior Feature Sprinkler/ Irrigation
Parking Features Attached, Driveway, Garage, Paved, Garage Door Opener
Garage Spaces 1.0
Garage Description 1.0
Pool Community
Community Features Golf, Non- Gated, Street Lights
Utilities Available Underground Utilities
Amenities Available Golf Course, Pool, Sidewalks
Waterfront Description Creek
View Y/N Yes
Water Access Desc Public
View Golf Course, Landscaped, Partial Buildings, Creek/ Stream, Water
Roof Type Shingle
Garage Yes
Private Pool No
Building
Lot Description Zero Lot Line, Pond, Sprinklers Automatic
Faces North
Story 1
Sewer Public Sewer
Water Public
Architectural Style Ranch, One Story
Unit Floor 1
Structure Type Brick,Block,Concrete,Stucco
Construction Status Resale
Others
Pets Allowed No
HOA Fee Include Association Management,Insurance,Irrigation Water,Legal/Accounting,Maintenance Grounds,Pest Control,Reserve Fund,Road Maintenance,Sewer,Street Lights,Trash,Water
Senior Community Yes
Tax ID 28-45-24-20-0000D.0040
Ownership Condo
Acceptable Financing All Financing Considered, Cash
Listing Terms All Financing Considered, Cash
Financing Conventional
Pets Allowed No
Read Less Info
Want to know what your home might be worth? Contact us for a FREE valuation!

Our team is ready to help you sell your home for the highest possible price ASAP
Bought with John R. Wood Properties

"My job is to find and attract mastery-based agents to the office, protect the culture, and make sure everyone is happy! "








