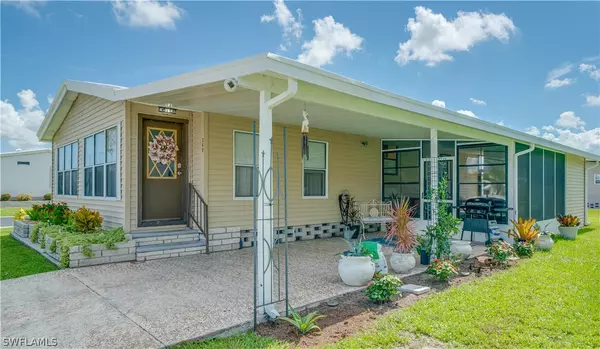$186,950
$186,950
For more information regarding the value of a property, please contact us for a free consultation.
2 Beds
2 Baths
1,120 SqFt
SOLD DATE : 08/31/2022
Key Details
Sold Price $186,950
Property Type Manufactured Home
Sub Type Manufactured Home
Listing Status Sold
Purchase Type For Sale
Square Footage 1,120 sqft
Price per Sqft $166
Subdivision Horizon Village
MLS Listing ID 222049752
Sold Date 08/31/22
Style Ranch,One Story,Manufactured Home
Bedrooms 2
Full Baths 2
Construction Status Resale
HOA Fees $280/mo
HOA Y/N Yes
Annual Recurring Fee 3360.0
Year Built 1987
Annual Tax Amount $1,005
Tax Year 2021
Lot Size 5,009 Sqft
Acres 0.115
Lot Dimensions Appraiser
Property Description
Brand New AC - 7/2022 | Roof - 2020 | Vapor Barrier - 2021 | Repiped - 2021 | Hot Water Heater - 2021 | Whole Home Waterproof Wood Laminate Flooring - 2021 | Fresh Interior Paint - 2021 | Bathroom Vanities - 2021 | Toilets - 2021 | Interior & Exterior Light Fixtures - 2021 | Whole Home Baseboard Trim - 2021 | Fresh Landscaping - 2021. Pet Friendly? Yes! Indoor Laundry? Check! This home includes shared valued at $75K. This well-maintained and well-loved home in the 55+ community of Horizon Village (N. Ft. Myers) has upgrades galore! Your screened Florida room, accentuated with fresh landscaping, provides a private outside living area to enjoy cocktails, dining, and entertaining. You'll enjoy your SW Florida retreat, the SW Florida lifestyle, all while owning your piece of paradise.
Location
State FL
County Lee
Community Horizon Village
Area Fn02 - North Fort Myers Area
Rooms
Bedroom Description 2.0
Interior
Interior Features Built-in Features, Bedroom on Main Level, Cathedral Ceiling(s), Eat-in Kitchen, Family/ Dining Room, Living/ Dining Room, Shower Only, Separate Shower, Cable T V, Walk- In Closet(s), High Speed Internet
Heating Central, Electric
Cooling Central Air, Ceiling Fan(s), Electric
Flooring Laminate
Furnishings Unfurnished
Fireplace No
Window Features Single Hung,Shutters
Appliance Dryer, Dishwasher, Freezer, Microwave, Range, Refrigerator, Washer
Laundry Inside
Exterior
Exterior Feature Patio
Parking Features Covered, Driveway, Paved, Two Spaces, Attached Carport
Carport Spaces 2
Community Features Non- Gated, Street Lights
Utilities Available Underground Utilities
Amenities Available Billiard Room, Business Center, Clubhouse, Park, Shuffleboard Court, Spa/Hot Tub, Sidewalks
Waterfront Description None
Water Access Desc Public
View Landscaped
Roof Type Metal, Roof Over
Present Use Manufactured Home
Porch Patio, Porch, Screened
Garage No
Private Pool No
Building
Lot Description Corner Lot, Irregular Lot
Faces West
Story 1
Sewer Public Sewer
Water Public
Architectural Style Ranch, One Story, Manufactured Home
Additional Building Outbuilding
Unit Floor 1
Structure Type Aluminum Siding,Modular/Prefab
Construction Status Resale
Others
Pets Allowed Call, Conditional
HOA Fee Include Association Management,Internet,Legal/Accounting,Maintenance Grounds,Road Maintenance,Street Lights,Trash
Senior Community Yes
Tax ID 28-43-24-03-00000.3490
Ownership Co- Op
Security Features None,Smoke Detector(s)
Acceptable Financing All Financing Considered, Cash
Listing Terms All Financing Considered, Cash
Financing Cash
Pets Allowed Call, Conditional
Read Less Info
Want to know what your home might be worth? Contact us for a FREE valuation!

Our team is ready to help you sell your home for the highest possible price ASAP
Bought with Premiere Plus Realty Co.

"My job is to find and attract mastery-based agents to the office, protect the culture, and make sure everyone is happy! "








