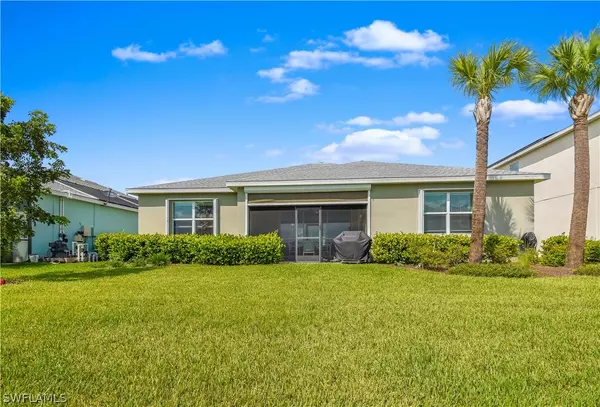$555,000
$560,000
0.9%For more information regarding the value of a property, please contact us for a free consultation.
3 Beds
3 Baths
2,448 SqFt
SOLD DATE : 11/01/2022
Key Details
Sold Price $555,000
Property Type Single Family Home
Sub Type Single Family Residence
Listing Status Sold
Purchase Type For Sale
Square Footage 2,448 sqft
Price per Sqft $226
Subdivision Babcock
MLS Listing ID 222065799
Sold Date 11/01/22
Style None
Bedrooms 3
Full Baths 3
Construction Status Resale
HOA Fees $246/mo
HOA Y/N Yes
Annual Recurring Fee 4881.0
Year Built 2019
Annual Tax Amount $4,741
Tax Year 2021
Lot Size 9,147 Sqft
Acres 0.21
Lot Dimensions Appraiser
Property Description
WOW WOW WOW SELLER OFFERING $5,000.00 TOWARDS BUYERS CLOSING COSTS!!!! Quick occupancy available. This barely lived in palmetto model features three large bedrooms, three full baths and over 2000 sq ft. of living space.
It has a screened in lanai where you can sit and enjoy the beautiful lake view and sunsets in this amazing neighborhood.
Large master suite with tiled bath and shower. Two large walk-in closets. The house is tiled throughout.
One of the guest bedrooms has an en suite bathroom with a tub for your convenience. Upgrades include granite countertops, stainless steel appliances, natural gas community. Babcock Ranch also has two community pools, a community garden, dog park, and multiple hiking and biking trails. There are pickleball courts, a basketball court, tennis, playgrounds and a bocce court. Babcock ranch is truly the number one solar powered community of the feature.
Enjoy food truck Fridays and plenty of activities for families and friends.
Location
State FL
County Charlotte
Community Babcock Ranch
Area Ch01 - Charlotte County
Rooms
Bedroom Description 3.0
Ensuite Laundry Inside
Interior
Interior Features Attic, Bedroom on Main Level, Separate/ Formal Dining Room, Kitchen Island, Pantry, Pull Down Attic Stairs, Shower Only, Separate Shower, Walk- In Closet(s), High Speed Internet, Split Bedrooms
Laundry Location Inside
Heating Central, Electric
Cooling Central Air, Ceiling Fan(s), Electric
Flooring Tile
Furnishings Unfurnished
Fireplace No
Window Features Single Hung,Shutters,Window Coverings
Appliance Dryer, Dishwasher, Disposal, Ice Maker, Microwave, Range, Refrigerator, Washer
Laundry Inside
Exterior
Exterior Feature Sprinkler/ Irrigation
Garage Attached, Garage, Paved, Garage Door Opener
Garage Spaces 3.0
Garage Description 3.0
Pool Community
Community Features Non- Gated
Utilities Available Natural Gas Available
Amenities Available Basketball Court, Bocce Court, Clubhouse, Dog Park, Fitness Center, Barbecue, Picnic Area, Pier, Park, Pool, Restaurant, Tennis Court(s)
Waterfront Yes
Waterfront Description Lake
View Y/N Yes
Water Access Desc Assessment Paid
View Pond
Roof Type Shingle
Parking Type Attached, Garage, Paved, Garage Door Opener
Garage Yes
Private Pool No
Building
Lot Description Rectangular Lot, Sprinklers Automatic
Faces Northeast
Story 1
Sewer Assessment Paid
Water Assessment Paid
Architectural Style None
Structure Type Block,Concrete,Stucco
Construction Status Resale
Others
Pets Allowed Yes
HOA Fee Include Association Management,Insurance,Internet,Legal/Accounting,Maintenance Grounds,Pest Control,Recreation Facilities,Sewer,Street Lights,Trash
Senior Community No
Tax ID 422632206011
Ownership Single Family
Security Features None,Smoke Detector(s)
Acceptable Financing All Financing Considered, Cash
Listing Terms All Financing Considered, Cash
Financing VA
Pets Description Yes
Read Less Info
Want to know what your home might be worth? Contact us for a FREE valuation!

Our team is ready to help you sell your home for the highest possible price ASAP
Bought with REP Realty Group

"My job is to find and attract mastery-based agents to the office, protect the culture, and make sure everyone is happy! "








