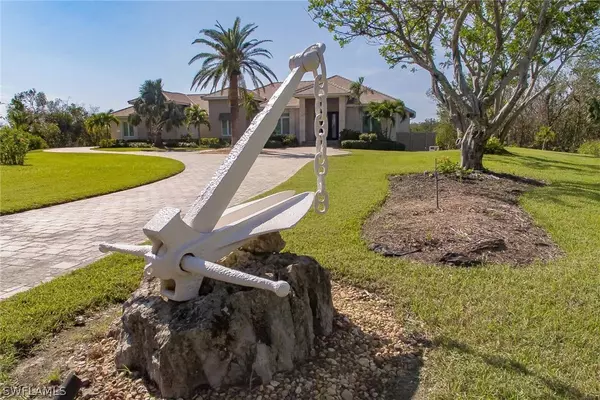$4,000,000
$4,500,000
11.1%For more information regarding the value of a property, please contact us for a free consultation.
3 Beds
4 Baths
3,574 SqFt
SOLD DATE : 03/07/2023
Key Details
Sold Price $4,000,000
Property Type Single Family Home
Sub Type Single Family Residence
Listing Status Sold
Purchase Type For Sale
Square Footage 3,574 sqft
Price per Sqft $1,119
Subdivision Town And River
MLS Listing ID 222085326
Sold Date 03/07/23
Style Ranch,One Story
Bedrooms 3
Full Baths 3
Half Baths 1
Construction Status Resale
HOA Fees $10/ann
HOA Y/N Yes
Annual Recurring Fee 120.0
Year Built 2015
Annual Tax Amount $24,209
Tax Year 2021
Lot Size 1.086 Acres
Acres 1.086
Lot Dimensions Appraiser
Property Description
LUXURY CUSTOM DESIGNED WATERFRONT HOME ON A UNIQUE 1 ACRE + CORNER LOT WITH PRIVATE FLOATING BOAT DOCK FOR A UP TO 80’ YACHT and an additional covered boat dock with lift. Located in the highly alluring Deep Lagoon Town & River area with an unobstructed view of the spectacular Southwest Florida sunsets.
The grand entry doors lead to soaring ceilings, vast amounts of space, & breathtaking waterfront views. The 3 BR/Den, 3 1/2 BA residence is fully furnished, has quarts, granite and marble countertops, premium hardwood floors and is finished off with custom wood cabinetry.
The expansive living room incorporates a 107’ projection screen.
Beautiful overflow saltwater 45’x20’ pool and attached jacuzzi, solar + electric heated. Outdoor sitting area with fireplace topped by an oversized flatscreen TV, flickering gas lanters framing the pool area, spacious outdoor kitchen with grill, fridge, sink, double stove top burner. All overlooking the heavenly outlook.
Last but not least, park your luxury cars in the climatized 4 car garage.
INTERESTED? Schedule your private showing TODAY.
Location
State FL
County Lee
Community Town And River
Area Fm09 - Fort Myers Area
Rooms
Bedroom Description 3.0
Interior
Interior Features Breakfast Bar, Bidet, Built-in Features, Bathtub, Tray Ceiling(s), Closet Cabinetry, Dual Sinks, High Ceilings, Kitchen Island, Living/ Dining Room, Multiple Shower Heads, Pantry, Separate Shower, Walk- In Pantry, Walk- In Closet(s), Wired for Sound, Central Vacuum, High Speed Internet, Split Bedrooms
Heating Central, Electric
Cooling Central Air, Ceiling Fan(s), Electric
Flooring Tile, Wood
Fireplaces Type Outside
Furnishings Furnished
Fireplace No
Window Features Sliding,Impact Glass,Shutters
Appliance Cooktop, Dryer, Dishwasher, Electric Cooktop, Disposal, Ice Maker, Microwave, Range, Refrigerator, Self Cleaning Oven, Washer, Solar Hot Water
Laundry Inside, Laundry Tub
Exterior
Exterior Feature Fence, Fruit Trees, Security/ High Impact Doors, Sprinkler/ Irrigation, Outdoor Grill, Outdoor Kitchen, Shutters Electric, Gas Grill
Parking Features Circular Driveway, Driveway, Detached, Garage, Paved, Garage Door Opener
Garage Spaces 4.0
Garage Description 4.0
Pool Concrete, Electric Heat, Heated, In Ground, Pool Equipment, Solar Heat, Salt Water
Community Features Boat Facilities, Non- Gated, Street Lights
Waterfront Description Basin, Canal Access, Lagoon, Mangrove
View Y/N Yes
Water Access Desc Public
View Bay, Canal, Landscaped, Lagoon, Mangroves, Pool, Water
Roof Type Tile
Porch Lanai, Porch, Screened
Garage Yes
Private Pool Yes
Building
Lot Description Corner Lot, Irregular Lot, Oversized Lot, Sprinklers Automatic
Faces Northeast
Story 1
Sewer Public Sewer
Water Public
Architectural Style Ranch, One Story
Unit Floor 1
Structure Type Block,Concrete,Stucco
Construction Status Resale
Others
Pets Allowed Yes
HOA Fee Include See Remarks
Senior Community No
Tax ID 20-45-24-24-00000.0040
Ownership Single Family
Security Features Security System Owned,Security System,Smoke Detector(s)
Acceptable Financing All Financing Considered, Cash
Listing Terms All Financing Considered, Cash
Financing Cash
Pets Description Yes
Read Less Info
Want to know what your home might be worth? Contact us for a FREE valuation!

Our team is ready to help you sell your home for the highest possible price ASAP
Bought with Dream Coast Realty Inc.

"My job is to find and attract mastery-based agents to the office, protect the culture, and make sure everyone is happy! "








