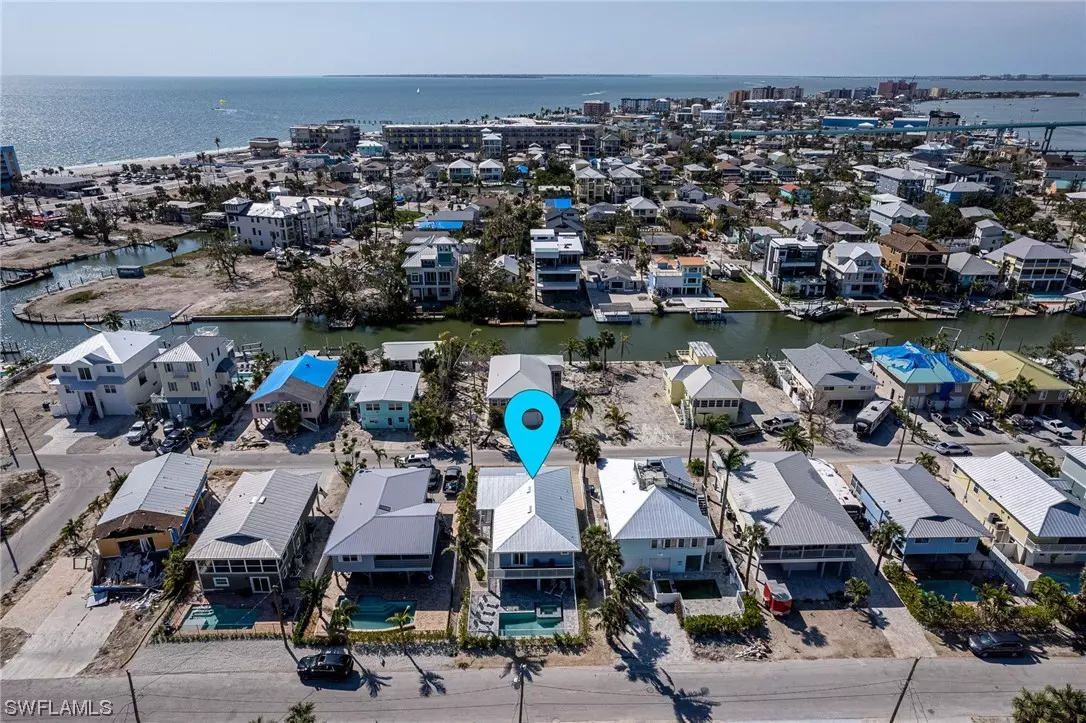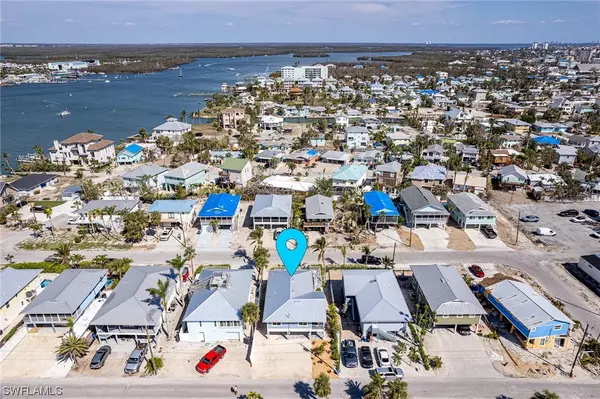$1,500,000
$1,595,000
6.0%For more information regarding the value of a property, please contact us for a free consultation.
4 Beds
2 Baths
1,477 SqFt
SOLD DATE : 05/24/2023
Key Details
Sold Price $1,500,000
Property Type Single Family Home
Sub Type Single Family Residence
Listing Status Sold
Purchase Type For Sale
Square Footage 1,477 sqft
Price per Sqft $1,015
Subdivision Hills T.P.
MLS Listing ID 223013792
Sold Date 05/24/23
Style Two Story
Bedrooms 4
Full Baths 2
Construction Status Resale
HOA Y/N No
Year Built 1985
Annual Tax Amount $6,260
Tax Year 2021
Lot Size 5,501 Sqft
Acres 0.1263
Lot Dimensions Appraiser
Property Description
This fantastic investment opportunity or luxury beach home has been recently remodeled as well as refreshed by a professional interior design company. This property has been completed to be the perfect accommodation for vacation rentals. This property has produced outstanding revenue as it has been managed by a rental company on Fort Myers Beach for years.This 4-bedroom 2-bathroom property provides an amazing guest experience with incredible sunrise and sunset views from the balcony.The property is tastefully decorated with coastal flare. This home is offered turnkey and is ready to host guests immediately! Located just blocks away from the desired and ever-developing Time Square Area, there are shops, restaurants, activities, and 7 Miles of beautiful coastline that await you here in Fort Myers Beach; all within minutes of this fabulous location.
Location
State FL
County Lee
Community Hills T.P.
Area Fb02 - Crescent Street To Gulf B
Rooms
Bedroom Description 4.0
Ensuite Laundry Inside
Interior
Interior Features Dual Sinks, Eat-in Kitchen, Shower Only, Separate Shower
Laundry Location Inside
Heating Central, Electric
Cooling Central Air, Ceiling Fan(s), Electric
Flooring Tile
Furnishings Furnished
Fireplace No
Window Features Sliding,Impact Glass,Window Coverings
Appliance Dryer, Dishwasher, Ice Maker, Microwave, Range, Refrigerator, Washer
Laundry Inside
Exterior
Exterior Feature Deck
Garage Attached Carport
Carport Spaces 2
Pool In Ground, Pool/ Spa Combo
Community Features Non- Gated
Amenities Available None
Waterfront No
Waterfront Description None
Water Access Desc Public
View Landscaped
Roof Type Metal
Porch Deck, Open, Porch
Parking Type Attached Carport
Garage No
Private Pool Yes
Building
Lot Description Rectangular Lot
Faces West
Story 1
Entry Level Two
Sewer Public Sewer
Water Public
Architectural Style Two Story
Level or Stories Two
Unit Floor 1
Structure Type Stucco,Wood Siding,Wood Frame
Construction Status Resale
Others
Pets Allowed Yes
HOA Fee Include None
Senior Community No
Tax ID 19-46-24-W4-00402.0220
Ownership Single Family
Acceptable Financing All Financing Considered, Cash
Listing Terms All Financing Considered, Cash
Financing Conventional
Pets Description Yes
Read Less Info
Want to know what your home might be worth? Contact us for a FREE valuation!

Our team is ready to help you sell your home for the highest possible price ASAP
Bought with MVP Realty Associates LLC

"My job is to find and attract mastery-based agents to the office, protect the culture, and make sure everyone is happy! "








