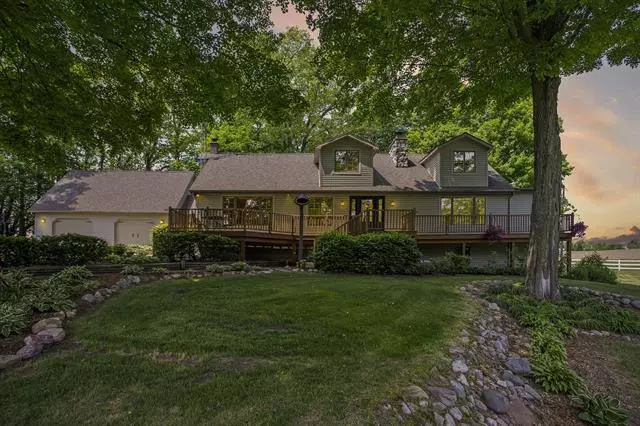$400,000
$449,900
11.1%For more information regarding the value of a property, please contact us for a free consultation.
3 Beds
3 Baths
1,797 SqFt
SOLD DATE : 08/10/2023
Key Details
Sold Price $400,000
Property Type Single Family Home
Sub Type Traditional
Listing Status Sold
Purchase Type For Sale
Square Footage 1,797 sqft
Price per Sqft $222
MLS Listing ID 69023017056
Sold Date 08/10/23
Style Traditional
Bedrooms 3
Full Baths 3
HOA Y/N no
Originating Board Southwestern Michigan Association of REALTORS®
Year Built 1978
Annual Tax Amount $2,202
Lot Size 8.380 Acres
Acres 8.38
Lot Dimensions IRREGULAR
Property Description
This beautifully maintained home is hitting the market for the first time ever! Check it out during our Open House this Saturday, May 27th from 10-11. Located on 8+ acres of cleared & wooded land, this immaculate 3 bed/3 bath home includes a pole barn, attached 2+ car garage, all main floor amenities and an unfinished walk-out basement. Kick off your shoes in the mudroom before entering the spacious living room featuring vaulted ceilings and a wood burning fireplace lined with stone. The primary suite offers a second wood burning fireplace, private bath, sitting area and walk-in closet. Spend time hunting the deer or turkey on the property, or enjoy watching them from the deck. It's easy to fall in love with the fresh landscaping, country views and ''farmhouse'' charm.
Location
State MI
County Cass
Area Wayne Twp
Direction MARCELLUS HWY TO GLENWOOD RD TO FOSDICK ST TO PROPERTY.
Rooms
Basement Walkout Access
Kitchen Dishwasher, Dryer, Microwave, Oven, Range/Stove, Refrigerator, Washer
Interior
Hot Water Electric
Heating Forced Air
Cooling Ceiling Fan(s)
Fireplace yes
Appliance Dishwasher, Dryer, Microwave, Oven, Range/Stove, Refrigerator, Washer
Heat Source LP Gas/Propane
Exterior
Parking Features Attached
Garage Description 2 Car
Roof Type Composition
Porch Deck
Road Frontage Paved
Garage yes
Building
Lot Description Wooded
Sewer Septic Tank (Existing)
Water Well (Existing)
Architectural Style Traditional
Level or Stories 2 Story
Structure Type Vinyl
Schools
School District Decatur
Others
Tax ID 1415001401602
Acceptable Financing Cash, Conventional, FHA, VA
Listing Terms Cash, Conventional, FHA, VA
Financing Cash,Conventional,FHA,VA
Read Less Info
Want to know what your home might be worth? Contact us for a FREE valuation!

Our team is ready to help you sell your home for the highest possible price ASAP

©2024 Realcomp II Ltd. Shareholders
Bought with IREP ERA Powered

"My job is to find and attract mastery-based agents to the office, protect the culture, and make sure everyone is happy! "



