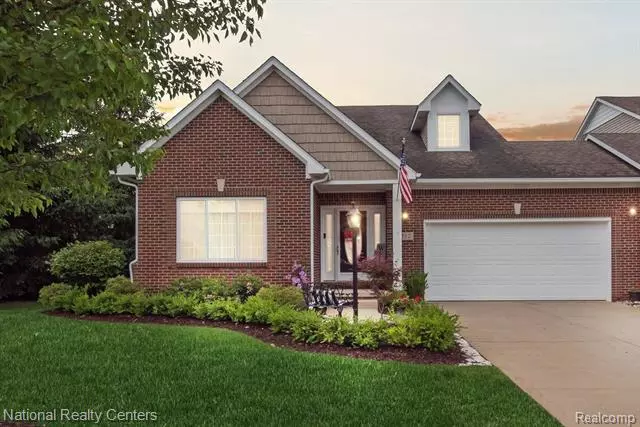$437,000
$424,900
2.8%For more information regarding the value of a property, please contact us for a free consultation.
2 Beds
2 Baths
1,834 SqFt
SOLD DATE : 07/26/2023
Key Details
Sold Price $437,000
Property Type Condo
Sub Type Ranch
Listing Status Sold
Purchase Type For Sale
Square Footage 1,834 sqft
Price per Sqft $238
Subdivision Prestwick Village Occpn 875
MLS Listing ID 20230047085
Sold Date 07/26/23
Style Ranch
Bedrooms 2
Full Baths 2
HOA Fees $380/mo
HOA Y/N yes
Originating Board Realcomp II Ltd
Year Built 2004
Annual Tax Amount $5,057
Property Description
STUNNING TWO BEDROOM, TWO FULL BATH END UNIT RANCH CONDO! COMPLETELY UPDATED IN 2022! OFFERING AN AWESOME OPEN FLOOR PLAN WITH UPDATED KITCHEN FEATURING CUSTOM QUARTZ COUNTERS WITH WATERFALL EDGE, STAINLESS STEEL APPLIANCES THAT STAY INLUDING DRAWER MICROWAVE, GORGEOUS NEW CABINETS, LED RECESSED CAN LIGHTING AND PERFECTLY APPOINTED SEPARATE DINING AREA. ADDITIONAL UPDATES INCLUDE BRAND NEW WINDOWS, CUSTOM TRIM WORK, WATER SOFTENER, CUSTOM REMOTE CONTROL BLINDS, BRAND NEW PAINT THROUGOUT AND NEW SHARP LUXURY VINYL FLOORING. CATHEDRAL CEILINGS AND HUGE GREAT ROOM WITH COZY GAS FIREPLACE WITH NEW QUARTZ ACCENTS. PRIMARY SUITE WITH WALK IN CLOSET, UPATED PRIVATE FULL BATH WITH JETTED TUB, STEP IN SHOWER, AND DOUBLE VANITY. SLEEK AND MODERN FIXTURES THOUGHOUT THE ENTIRE HOME! BONUS FIRST FLOOR LAUNDRY AND INCREDIBLE CUSTOM BAR PERFECT FOR ENTERTAINING. FULL UNFINISHED BASEMENT IS PLUMBED FOR THIRD BATHROOM AND OFFERS TONS OF USES FOR THE SPACE! QUIET AND PRIVATE PATIO WITH SHARP PERGOLA ,BEAUTIFUL EXTENSIVE LANDSCAPING AND OVERSIZED ATTACHED TWO CAR GARAGE. CLOSE TO SHOPPING AND DINING IN DOWNTOWN MILFORD.
Location
State MI
County Oakland
Area Highland Twp
Direction SOUTH OF M-59 AND WEST OF MILFORD ROAD
Rooms
Basement Unfinished, Private
Interior
Interior Features Cable Available
Hot Water Natural Gas
Heating Forced Air
Cooling Ceiling Fan(s), Central Air
Fireplace no
Heat Source Natural Gas
Exterior
Parking Features Attached
Garage Description 2 Car
Roof Type Asphalt
Road Frontage Paved
Garage yes
Building
Foundation Basement
Sewer Shared Septic (Common)
Water Public (Municipal)
Architectural Style Ranch
Warranty No
Level or Stories 1 Story
Structure Type Brick
Schools
School District Huron Valley
Others
Pets Allowed Cats OK, Dogs OK
Tax ID 1127156001
Ownership Short Sale - No,Private Owned
Assessment Amount $165
Acceptable Financing Cash, Conventional, VA
Listing Terms Cash, Conventional, VA
Financing Cash,Conventional,VA
Read Less Info
Want to know what your home might be worth? Contact us for a FREE valuation!

Our team is ready to help you sell your home for the highest possible price ASAP

©2024 Realcomp II Ltd. Shareholders
Bought with Keller Williams Realty-Great Lakes

"My job is to find and attract mastery-based agents to the office, protect the culture, and make sure everyone is happy! "



