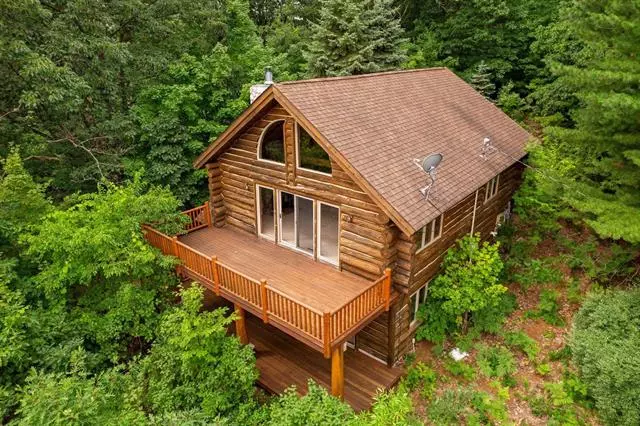$390,000
$415,000
6.0%For more information regarding the value of a property, please contact us for a free consultation.
1 Bed
1.5 Baths
1,883 SqFt
SOLD DATE : 10/20/2023
Key Details
Sold Price $390,000
Property Type Single Family Home
Listing Status Sold
Purchase Type For Sale
Square Footage 1,883 sqft
Price per Sqft $207
MLS Listing ID 78080009581
Sold Date 10/20/23
Bedrooms 1
Full Baths 1
Half Baths 1
HOA Fees $25/ann
HOA Y/N yes
Originating Board Aspire North REALTORS®
Year Built 1997
Lot Size 5.200 Acres
Acres 5.2
Lot Dimensions 684 X 334 X 685 X 332
Property Description
If you're looking for peaceful nest, look no further! You'll fall in love with the privacy and cozy ambiance of this 1-bedroom, 1.5-bathroom home. Hidden away, right off M-22 in the picturesque region of Leelanau County come back to nature. You'll love waking up to sunrise views of the rolling hills and peek a boo views of West Bay from the elevated deck, which is an ideal spot for sipping coffee or hosting an evening get-together. Plus, youll have a bonus den on the lower level and an open loft on the top level so there is plenty of extra room for guests. The main level is spacious and open with cathedral ceiling in the living room. The door off the kitchen leads to a back deck and small yard that is fenced in on level ground. The lower level family room provides for more space to relax. The formal bedroom with walk out slider goes right out onto the lower deck. The home's central air conditioner ensures that you stay cool and comfortable all year round. There is also a detached 2-car garage. You can enjoy the best of both worlds with just a short 5-minute drive to Suttons Bay and 15-minute drive to downtown Traverse City. This 5.19-acre parcel of land, this property offers plenty of space to relax and unwind amidst the natural beauty of the hardwood and evergreens trees that surround it. You'll love the unique Northern Woods creative elements this gem boasts! Home is being sold as is.
Location
State MI
County Leelanau
Area Bingham Twp
Rooms
Kitchen Dishwasher, Dryer, Microwave, Oven, Range/Stove, Refrigerator, Washer
Interior
Interior Features Other
Hot Water Natural Gas
Heating Forced Air
Cooling Central Air
Fireplace yes
Appliance Dishwasher, Dryer, Microwave, Oven, Range/Stove, Refrigerator, Washer
Heat Source Natural Gas
Exterior
Exterior Feature Fenced
Parking Features Detached
Garage Description 2 Car
Road Frontage Gravel
Garage yes
Building
Lot Description Wooded, Hilly-Ravine
Foundation Crawl, Slab
Sewer Septic Tank (Existing)
Water Well (Existing)
Level or Stories 2 Story
Structure Type Log
Schools
School District Suttons Bay
Others
Tax ID 00102100411
Ownership Private Owned
Acceptable Financing Cash, Conventional, VA, Trade/Exchange
Listing Terms Cash, Conventional, VA, Trade/Exchange
Financing Cash,Conventional,VA,Trade/Exchange
Read Less Info
Want to know what your home might be worth? Contact us for a FREE valuation!

Our team is ready to help you sell your home for the highest possible price ASAP

©2024 Realcomp II Ltd. Shareholders
Bought with REO-TCFront-233021

"My job is to find and attract mastery-based agents to the office, protect the culture, and make sure everyone is happy! "



