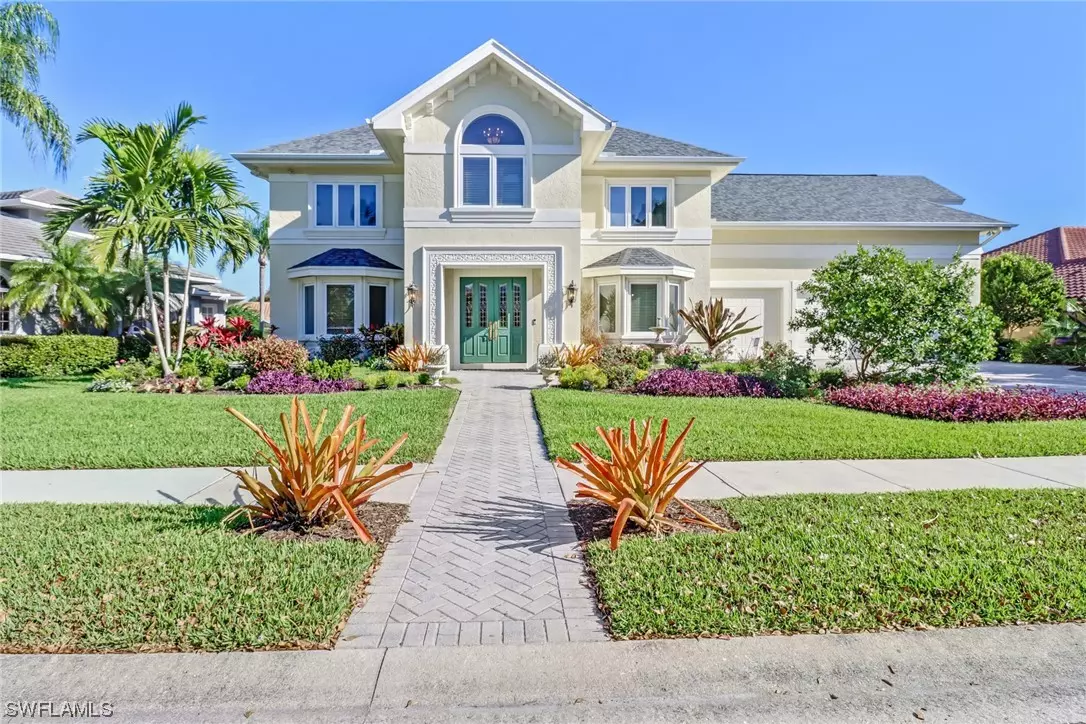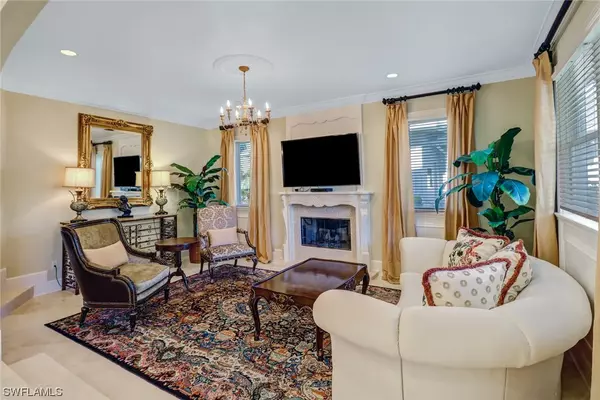$1,405,000
$1,400,000
0.4%For more information regarding the value of a property, please contact us for a free consultation.
5 Beds
6 Baths
4,883 SqFt
SOLD DATE : 05/13/2022
Key Details
Sold Price $1,405,000
Property Type Single Family Home
Sub Type Single Family Residence
Listing Status Sold
Purchase Type For Sale
Square Footage 4,883 sqft
Price per Sqft $287
Subdivision Carillon Woods
MLS Listing ID 222020774
Sold Date 05/13/22
Style Two Story
Bedrooms 5
Full Baths 4
Half Baths 2
Construction Status Resale
HOA Fees $79/ann
HOA Y/N Yes
Annual Recurring Fee 950.0
Year Built 1991
Annual Tax Amount $7,559
Tax Year 2021
Lot Size 0.320 Acres
Acres 0.32
Lot Dimensions Appraiser
Property Description
Beautiful, contemporary 2-story pool home in Carillon Woods, centrally located, secluded community
near Bishop Verot High School. Open floor plan downstairs with large kitchen and family room with
fireplace. Home has 4 bedrooms, 4 full baths and 2 half baths. Travertine floors downstairs, oak floors
in upstairs bedrooms with new tile in upstairs baths. Kitchen and bathrooms updated with granite
countertops and custom cabinetry. New stainless steel Kitchen Aid kitchen appliances. Large master
suite with 2 walk in closets and outdoor 2 nd floor deck. Entertain friends in separate pool house added in
2007 that includes large game room, custom copper top bar and 8 seat home theater with a 110”
screen. Leather recliner theater seats with built in bass. Wall to wall hurricane resistant glass sliders in
the pool house open up to the pool and patio to enhance outdoor living. Large ground level outdoor
deck with pavers, an outdoor fireplace and built in Viking grill all enclosed with an ornate 6 foot metal
fence. 3 car garage with custom cabinets. Storage abounds with a storage bonus room off master suite
and walk-in attic that measures 16’ X 13.5 and is 9.5’ high. Low HOA fee.
Location
State FL
County Lee
Community Carillon Woods
Area Fm06 - Fort Myers Area
Rooms
Bedroom Description 5.0
Interior
Interior Features Breakfast Bar, Bathtub, Tray Ceiling(s), Coffered Ceiling(s), Separate/ Formal Dining Room, Entrance Foyer, Fireplace, Pantry, Separate Shower, Upper Level Master, Bar, Walk- In Closet(s)
Heating Central, Electric
Cooling Central Air, Ceiling Fan(s), Electric
Flooring See Remarks, Tile, Wood
Fireplaces Type Outside
Furnishings Unfurnished
Fireplace Yes
Window Features Double Hung,Window Coverings
Appliance Double Oven, Dryer, Dishwasher, Electric Cooktop, Freezer, Disposal, Microwave, Refrigerator, Wine Cooler, Washer
Laundry Inside
Exterior
Exterior Feature Courtyard, Fence, Fruit Trees, Security/ High Impact Doors, Sprinkler/ Irrigation, Outdoor Grill
Parking Features Attached, Garage
Garage Spaces 3.0
Garage Description 3.0
Pool Concrete, Electric Heat, Heated, In Ground, Salt Water
Community Features Gated, Tennis Court(s)
Amenities Available Clubhouse, Dog Park, Barbecue, Picnic Area, Playground, Pickleball, Tennis Court(s)
Waterfront Description None
Water Access Desc Public
View Landscaped
Roof Type Shingle
Porch Balcony, Open, Porch
Garage Yes
Private Pool Yes
Building
Lot Description Cul- De- Sac, Sprinklers Automatic
Faces South
Story 2
Entry Level Two
Sewer Public Sewer
Water Public
Architectural Style Two Story
Level or Stories Two
Structure Type Stucco,Wood Frame
Construction Status Resale
Others
Pets Allowed Yes
HOA Fee Include Legal/Accounting,Recreation Facilities,Road Maintenance
Senior Community No
Tax ID 02-45-24-P4-02200.0920
Ownership Single Family
Security Features Security System,Smoke Detector(s)
Acceptable Financing All Financing Considered, Cash
Listing Terms All Financing Considered, Cash
Financing Conventional
Pets Allowed Yes
Read Less Info
Want to know what your home might be worth? Contact us for a FREE valuation!

Our team is ready to help you sell your home for the highest possible price ASAP
Bought with RE/MAX Realty Group

"My job is to find and attract mastery-based agents to the office, protect the culture, and make sure everyone is happy! "








