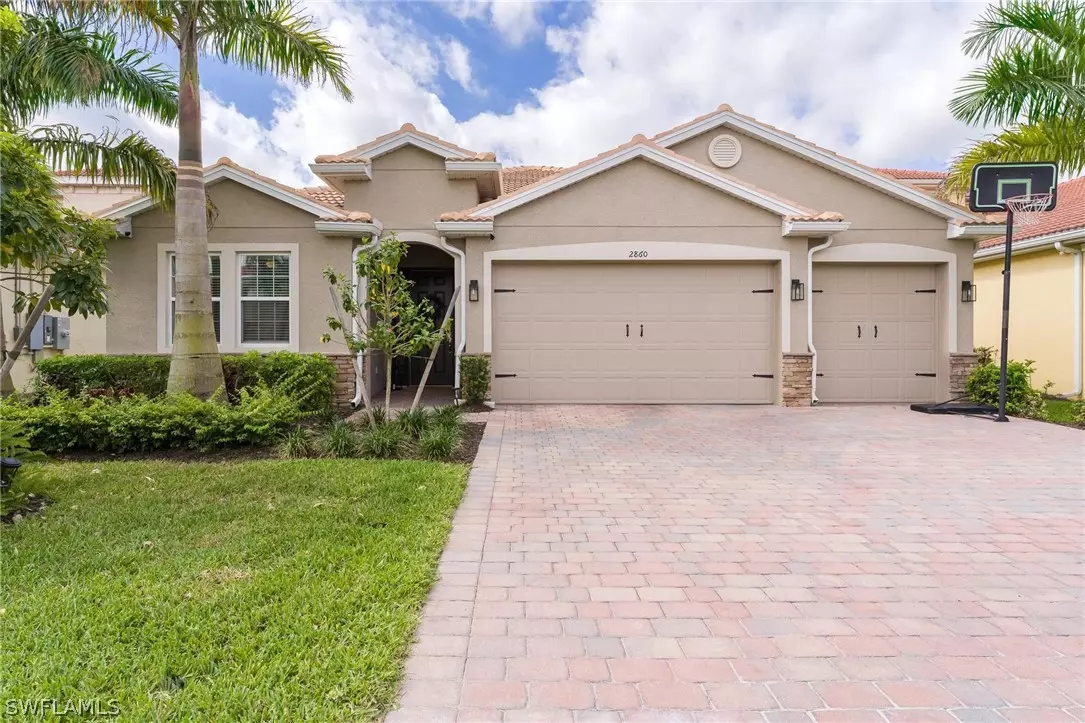$580,000
$599,000
3.2%For more information regarding the value of a property, please contact us for a free consultation.
4 Beds
3 Baths
2,361 SqFt
SOLD DATE : 08/25/2022
Key Details
Sold Price $580,000
Property Type Single Family Home
Sub Type Single Family Residence
Listing Status Sold
Purchase Type For Sale
Square Footage 2,361 sqft
Price per Sqft $245
Subdivision Lindsford
MLS Listing ID 222021661
Sold Date 08/25/22
Style Ranch,One Story
Bedrooms 4
Full Baths 3
Construction Status Resale
HOA Fees $80/qua
HOA Y/N Yes
Annual Recurring Fee 2236.0
Year Built 2020
Annual Tax Amount $5,780
Tax Year 2021
Lot Size 8,742 Sqft
Acres 0.2007
Lot Dimensions Plans
Property Description
Newer Contruction DR Horton 2020 Build. Open Concept 4-bedroom, 3 full bath home. 2361 SQFT Under air with 3 car garage for tons of extra storage. This Immaculately kept home has been upgraded tastefully with bright and light finishes including 42-inch white shaker cabinets, light granite and matching white subway tile backsplash. Upgraded light fixtures and fans in all rooms including Lanai. Light wood plank tile throughout main living areas. White Plantation shutters and upgraded window treatments. Shiplap accent wall and extra-large wood prop style Monte Carlo fan gives great room a nice interior finish. Upgraded security system including exterior cameras, Ring Doorbell and Remote Bluetooth Deadbolt keypad. Newer high-end Washer and Dryer. Added Utility Sink in Garage. Large lot allowing Plenty of room for a pool. Pool Approved HOA. Sought after Lindsford gated community, centrally located in Fort Myers. amenities including: Spa, Pool, basketball & tennis courts, Childrens play area, Clubhouse, Quality fitness room. Low HOA fees, Sellers looking for a July 31 Closing or later. access to I-75, RSW Intl Airport, dining, and beaches!
Location
State FL
County Lee
Community Lindsford
Area Fm04 - Fort Myers Area
Rooms
Bedroom Description 4.0
Interior
Interior Features Built-in Features, Bathtub, Coffered Ceiling(s), Dual Sinks, Family/ Dining Room, Living/ Dining Room, Separate Shower, Cable T V, Split Bedrooms
Heating Central, Electric
Cooling Central Air, Ceiling Fan(s), Electric
Flooring Tile
Furnishings Unfurnished
Fireplace No
Window Features Sliding
Appliance Cooktop, Dishwasher, Electric Cooktop, Disposal, Washer
Exterior
Exterior Feature Sprinkler/ Irrigation, Shutters Manual
Parking Features Attached, Garage, Garage Door Opener
Garage Spaces 3.0
Garage Description 3.0
Pool Community
Community Features Gated
Amenities Available Basketball Court, Cabana, Clubhouse, Fitness Center, Barbecue, Picnic Area, Park, Pool, Spa/Hot Tub, Tennis Court(s), Trail(s)
Waterfront Description None
View Y/N Yes
Water Access Desc Public
View Preserve
Roof Type Tile
Porch Porch, Screened
Garage Yes
Private Pool No
Building
Lot Description Oversized Lot, Sprinklers Automatic
Faces North
Story 1
Sewer Assessment Paid
Water Public
Architectural Style Ranch, One Story
Structure Type Block,Concrete,Stucco
Construction Status Resale
Others
Pets Allowed Yes
HOA Fee Include Irrigation Water,Maintenance Grounds,Pest Control,Reserve Fund,Road Maintenance,Street Lights
Senior Community No
Tax ID 29-44-25-P3-13000.5330
Ownership Single Family
Security Features Security System,Smoke Detector(s)
Acceptable Financing All Financing Considered, Cash, Contract, FHA, VA Loan
Listing Terms All Financing Considered, Cash, Contract, FHA, VA Loan
Financing Conventional
Pets Description Yes
Read Less Info
Want to know what your home might be worth? Contact us for a FREE valuation!

Our team is ready to help you sell your home for the highest possible price ASAP
Bought with MVP Realty Associates LLC

"My job is to find and attract mastery-based agents to the office, protect the culture, and make sure everyone is happy! "








