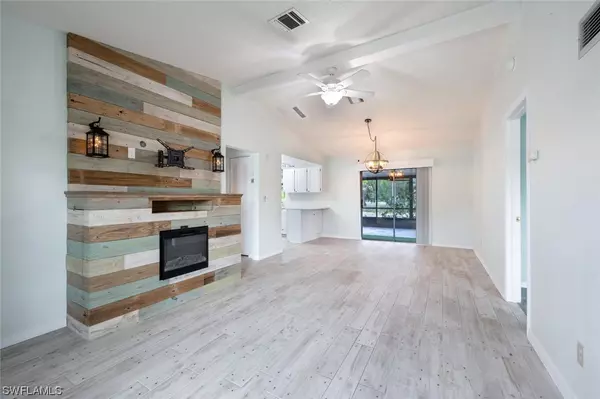$275,000
$289,000
4.8%For more information regarding the value of a property, please contact us for a free consultation.
2 Beds
2 Baths
1,063 SqFt
SOLD DATE : 07/21/2023
Key Details
Sold Price $275,000
Property Type Single Family Home
Sub Type Single Family Residence
Listing Status Sold
Purchase Type For Sale
Square Footage 1,063 sqft
Price per Sqft $258
Subdivision Fort Myers Shores
MLS Listing ID 223039727
Sold Date 07/21/23
Style Ranch,One Story
Bedrooms 2
Full Baths 2
Construction Status Resale
HOA Y/N No
Year Built 1983
Annual Tax Amount $1,480
Tax Year 2022
Lot Size 0.266 Acres
Acres 0.266
Lot Dimensions Appraiser
Property Description
NO HOA! BRAND NEW ROOF! NO HURRICANE DAMAGE! Welcome to the beautifully maintained home of Fort Myers Shores. Brand new roof and gutters (2023), brand new hurricane rated windows, new A/C (2021), new on trend tile flooring! Updated kitchen with gorgeous quartz countertops and glass back-splash. Indoor laundry and with sink and tons of storage. The home as an ERV (energy recovery ventilator) allows fresh air into a building, while retaining pre-conditioned heating or cooling. Come see this home today.
Location
State FL
County Lee
Community Fort Myers Shores
Area Fe07 - East Fort Myers Area
Rooms
Bedroom Description 2.0
Ensuite Laundry Inside, Laundry Tub
Interior
Interior Features Built-in Features, Bedroom on Main Level, Family/ Dining Room, High Ceilings, Living/ Dining Room, Main Level Primary, Pantry, Shower Only, Separate Shower, Walk- In Closet(s)
Laundry Location Inside,Laundry Tub
Heating Central, Electric
Cooling Central Air, Electric
Flooring Carpet, Tile
Furnishings Unfurnished
Fireplace No
Window Features Impact Glass
Appliance Dryer, Dishwasher, Electric Cooktop, Disposal, Ice Maker, Microwave, Range, Refrigerator, Self Cleaning Oven, Washer
Laundry Inside, Laundry Tub
Exterior
Exterior Feature Fence, Fruit Trees, Patio, Room For Pool
Garage Attached, Garage, Garage Door Opener
Garage Spaces 1.0
Garage Description 1.0
Community Features Non- Gated
Amenities Available None
Waterfront No
Waterfront Description None
Water Access Desc Public
View Landscaped
Roof Type Shingle
Porch Lanai, Patio, Porch, Screened
Parking Type Attached, Garage, Garage Door Opener
Garage Yes
Private Pool No
Building
Lot Description Oversized Lot
Faces North
Story 1
Sewer Public Sewer
Water Public
Architectural Style Ranch, One Story
Unit Floor 1
Structure Type Block,Concrete,Stucco,Wood Frame
Construction Status Resale
Schools
Elementary Schools School Choice
Middle Schools School Choice
High Schools School Choice
Others
Pets Allowed Yes
HOA Fee Include None
Senior Community No
Tax ID 29-43-26-06-00073.0040
Ownership Single Family
Security Features Smoke Detector(s)
Acceptable Financing All Financing Considered, Cash, FHA, VA Loan
Listing Terms All Financing Considered, Cash, FHA, VA Loan
Financing FHA
Pets Description Yes
Read Less Info
Want to know what your home might be worth? Contact us for a FREE valuation!

Our team is ready to help you sell your home for the highest possible price ASAP
Bought with John R. Wood Properties

"My job is to find and attract mastery-based agents to the office, protect the culture, and make sure everyone is happy! "








