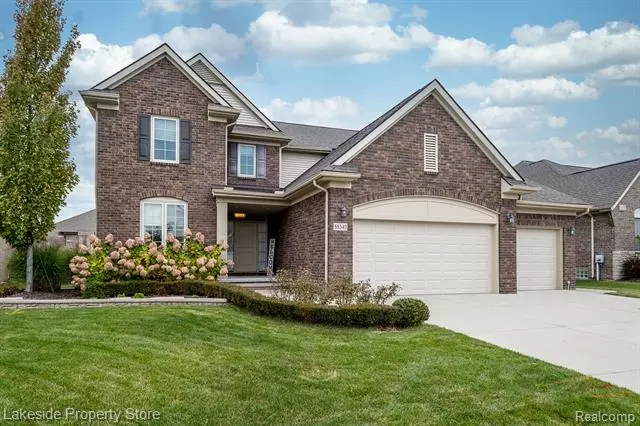$560,000
$579,900
3.4%For more information regarding the value of a property, please contact us for a free consultation.
4 Beds
2.5 Baths
2,876 SqFt
SOLD DATE : 12/15/2023
Key Details
Sold Price $560,000
Property Type Single Family Home
Sub Type Colonial
Listing Status Sold
Purchase Type For Sale
Square Footage 2,876 sqft
Price per Sqft $194
Subdivision Wolverine Country Club Estates Condo #1100
MLS Listing ID 20230089324
Sold Date 12/15/23
Style Colonial
Bedrooms 4
Full Baths 2
Half Baths 1
HOA Fees $24/ann
HOA Y/N yes
Originating Board Realcomp II Ltd
Year Built 2016
Annual Tax Amount $5,840
Lot Size 8,712 Sqft
Acres 0.2
Lot Dimensions 76.00 x 120.00
Property Description
Sellers willing to help purchasers buy down there rate !!!! Welcome to your new home in the prestigious Wolverine Country Club Estates sub. This beautifully maintained 4 Br colonial features an extra large kitchen with plenty of cabinet space with soft close feature and granite counters. The large center island makes for perfect entertaining. Modern tile backsplash . Command center off the kitchen has a built in desk that is perfect for keeping track of recipes or paying bills. The walk in pantry provides lots more storage. Large 1 st FL rm and separate mud rm off the 3 car gar. Freshly painted thru out with new wood fls in the great rm and study. Glass French doors to study. Beautiful half bath off front foyer features modern floating cabinets w under lighting and granite counters. Great rm has lots of natural lighting w large windows and gas fireplace. Upstairs MBR has soundproofing and 2 separate large WIC. Master bath features granite counters , double sinks, large soaking tub & separate glass walled shower. 3 more brs have ceiling fans - 2 with WIC. Full bath upstairs w granite and double sinks. Door wall off kitchen leads to a large aggregate patio w pergola. Newly fenced in yard. Nicely landscaped. Xtra deep basement w egress window & sump pump ready to finish to you liking. This home is move in ready. Security system . All appliances to stay, and much more. IDRNG
Location
State MI
County Macomb
Area Macomb Twp
Direction North Off 25 Mile Rd
Rooms
Basement Unfinished
Kitchen Dishwasher, Dryer, Free-Standing Gas Oven, Free-Standing Refrigerator, Stainless Steel Appliance(s), Washer
Interior
Heating Forced Air
Cooling Ceiling Fan(s), Central Air
Fireplace yes
Appliance Dishwasher, Dryer, Free-Standing Gas Oven, Free-Standing Refrigerator, Stainless Steel Appliance(s), Washer
Heat Source Natural Gas
Exterior
Exterior Feature Fenced
Parking Features Attached
Garage Description 3 Car
Fence Fenced
Porch Patio
Road Frontage Paved
Garage yes
Building
Foundation Basement
Sewer Public Sewer (Sewer-Sanitary)
Water Community
Architectural Style Colonial
Warranty No
Level or Stories 2 Story
Structure Type Brick
Schools
School District Utica
Others
Tax ID 0805451034
Ownership Short Sale - No,Private Owned
Assessment Amount $86
Acceptable Financing Cash, Conventional
Listing Terms Cash, Conventional
Financing Cash,Conventional
Read Less Info
Want to know what your home might be worth? Contact us for a FREE valuation!

Our team is ready to help you sell your home for the highest possible price ASAP

©2024 Realcomp II Ltd. Shareholders
Bought with Top Agent Realty

"My job is to find and attract mastery-based agents to the office, protect the culture, and make sure everyone is happy! "



