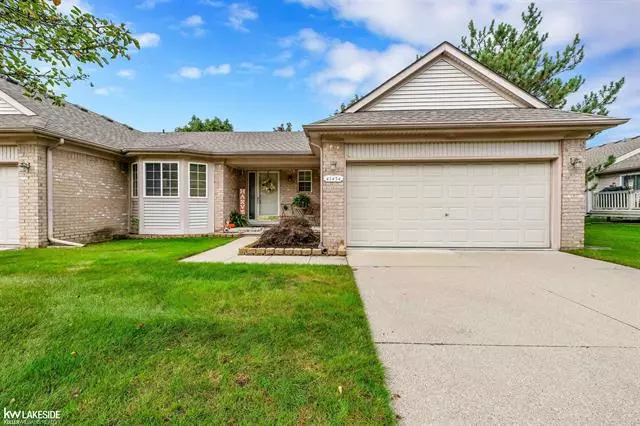$215,000
$219,000
1.8%For more information regarding the value of a property, please contact us for a free consultation.
2 Beds
2 Baths
1,234 SqFt
SOLD DATE : 02/12/2024
Key Details
Sold Price $215,000
Property Type Condo
Sub Type Ranch
Listing Status Sold
Purchase Type For Sale
Square Footage 1,234 sqft
Price per Sqft $174
Subdivision Cambridge Square
MLS Listing ID 58050124496
Sold Date 02/12/24
Style Ranch
Bedrooms 2
Full Baths 2
Construction Status Site Condo
HOA Fees $240/mo
HOA Y/N yes
Originating Board MiRealSource
Year Built 1999
Annual Tax Amount $3,320
Property Description
Welcome to 41434 Greenspire Drive, End unit Ranch condo located in the highly sought-after Cambridge Square neighborhood. This spacious 2-bedroom, 2-bathroom condo offers a comfortable low maintenance living experience. Spacious primary suite, complete with a walk-in closet and a private ensuite bathroom for your utmost convenience and privacy. The well-designed floor plan seamlessly flows into the spacious living room, featuring a natural fireplace that adds warmth and charm to the space. Natural light floods through the door wall, leading you to your own private deck where you can enjoy outdoor relaxation or entertain guests. The eat-in kitchen provides ample counter space and countertop seating, a large pantry is just steps away. First floor laundry for convenience and Additionally, this condo offers a generous unfinished basement, providing endless possibilities for customization and extra storage. Parking will never be an issue with the attached 2-car garage, ensuring that your vehicles are always protected from the elements. This condo is just moments away from shopping centers, restaurants, parks, and other amenities. Enjoy easy access to major highways, making commuting a breeze.
Location
State MI
County Macomb
Area Clinton Twp
Rooms
Kitchen Dishwasher, Disposal, Dryer, Microwave, Oven, Range/Stove, Washer
Interior
Interior Features Other
Heating Forced Air
Cooling Central Air
Fireplaces Type Natural
Fireplace yes
Appliance Dishwasher, Disposal, Dryer, Microwave, Oven, Range/Stove, Washer
Heat Source Natural Gas
Exterior
Garage Attached
Garage Description 2 Car
Waterfront no
Porch Deck, Porch
Garage yes
Building
Foundation Basement
Sewer Public Sewer (Sewer-Sanitary)
Water Public (Municipal)
Architectural Style Ranch
Level or Stories 1 Story
Structure Type Brick
Construction Status Site Condo
Schools
School District Chippewa Valley
Others
Pets Allowed Call
Tax ID 161107374065
Ownership Short Sale - No,Private Owned
Acceptable Financing Cash, Conventional
Listing Terms Cash, Conventional
Financing Cash,Conventional
Read Less Info
Want to know what your home might be worth? Contact us for a FREE valuation!

Our team is ready to help you sell your home for the highest possible price ASAP

©2024 Realcomp II Ltd. Shareholders
Bought with Showtime Realty

"My job is to find and attract mastery-based agents to the office, protect the culture, and make sure everyone is happy! "



