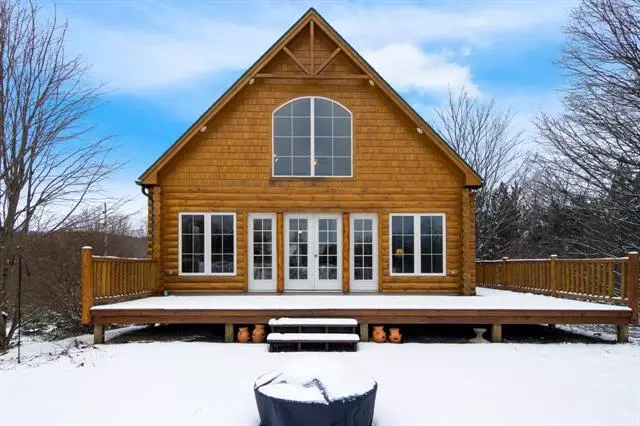$455,000
$425,000
7.1%For more information regarding the value of a property, please contact us for a free consultation.
3 Beds
3 Baths
1,638 SqFt
SOLD DATE : 02/19/2024
Key Details
Sold Price $455,000
Property Type Single Family Home
Sub Type Other
Listing Status Sold
Purchase Type For Sale
Square Footage 1,638 sqft
Price per Sqft $277
Subdivision Hawk'S Eye Golf Club
MLS Listing ID 78080013971
Sold Date 02/19/24
Style Other
Bedrooms 3
Full Baths 3
Construction Status Site Condo
HOA Fees $32/ann
HOA Y/N yes
Originating Board Aspire North REALTORS®
Year Built 2004
Annual Tax Amount $5,069
Lot Size 0.570 Acres
Acres 0.57
Lot Dimensions 76x118x146x79x208
Property Description
Bright and welcoming log-sided home at Hawks Eye Golf Club. You'll enjoy overlooking the 15th green of the championship Hawks Eye Golf Course, one of Shanty Creek Resort's golf courses. This turn-key opportunity will enable you to unpack and start enjoying the area from the moment you arrive. The home is well-suited for entertaining, with the open floor plan, island kitchen with snack bar, gas fireplace and expansive deck that overlooks the course. Bathed in natural light from the abundant windows, and appointed with natural wood accents, you'll truly enjoy an Up North experience. Two bedrooms enjoy ensuite baths so you have two options for a primary bedroom, either on the main level or, with even more privacy and a loft sitting area, upstairs. The main floor offers an additional guest bedroom and bath, along with the laundry. On the lower level, a non-conforming bedroom is nicely appointed for guests with 2 sets of custom Amish-built log bunk beds. There is also plenty of storage space with the large storage room and 2-car garage. Updates include furnace, windows & siding on driveway side, kitchen counters & fixtures, lighting, finishing of lower level room & ceiling fans. Hawks Eye Golf Club offers owners the use of a swimming pool overlooking the course, and a clubhouse area with pro-shop, snack bar, workout room and conference room. This location is also conveniently near the ski resorts, the charming Village of Bellaire and some of the finest lakes in the state. It is ready for you to settle in and start enjoying all the area has to offer.
Location
State MI
County Antrim
Area Kearney Twp
Rooms
Basement Interior Entry (Interior Access), Partially Finished
Kitchen Dishwasher, Disposal, Dryer, Microwave, Oven, Range/Stove, Refrigerator, Washer
Interior
Interior Features Other, Water Softener (rented)
Hot Water LP Gas/Propane
Heating Forced Air
Cooling Ceiling Fan(s), Central Air
Fireplaces Type Gas
Fireplace yes
Appliance Dishwasher, Disposal, Dryer, Microwave, Oven, Range/Stove, Refrigerator, Washer
Heat Source LP Gas/Propane
Exterior
Exterior Feature Pool – Community
Parking Features Door Opener, Attached
Garage Description 2 Car
Porch Deck, Patio
Garage yes
Private Pool 1
Building
Lot Description Wooded, Hilly-Ravine, Golf Community, On Golf Course (Golf Frontage)
Foundation Basement
Sewer Septic Tank (Existing)
Water Well (Existing)
Architectural Style Other
Level or Stories 1 1/2 Story
Structure Type Log
Construction Status Site Condo
Schools
School District Bellaire
Others
Tax ID 051023500100
Ownership Private Owned
Acceptable Financing Cash, Conventional
Listing Terms Cash, Conventional
Financing Cash,Conventional
Read Less Info
Want to know what your home might be worth? Contact us for a FREE valuation!

Our team is ready to help you sell your home for the highest possible price ASAP

©2024 Realcomp II Ltd. Shareholders
Bought with Keller Williams Northern Michi

"My job is to find and attract mastery-based agents to the office, protect the culture, and make sure everyone is happy! "



