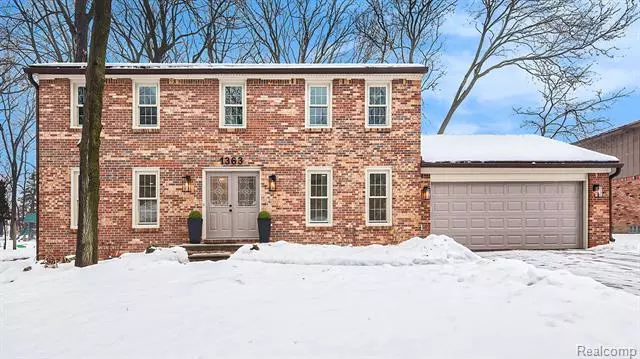$550,000
$525,000
4.8%For more information regarding the value of a property, please contact us for a free consultation.
4 Beds
2.5 Baths
2,802 SqFt
SOLD DATE : 02/20/2024
Key Details
Sold Price $550,000
Property Type Single Family Home
Sub Type Colonial
Listing Status Sold
Purchase Type For Sale
Square Footage 2,802 sqft
Price per Sqft $196
Subdivision Chichester Sub No 2
MLS Listing ID 20230103510
Sold Date 02/20/24
Style Colonial
Bedrooms 4
Full Baths 2
Half Baths 1
HOA Fees $5/ann
HOA Y/N yes
Originating Board Realcomp II Ltd
Year Built 1979
Annual Tax Amount $4,080
Lot Size 0.340 Acres
Acres 0.34
Lot Dimensions 85 x 176
Property Description
You will not want to miss seeing this beautiful 4 bed, 2 1/2 bath, brick colonial tucked back in the very popular Georgetown subdivision, a gorgeous treed neighborhood with a common area and walking trail. Enter through the front door to a foyer with a curved staircase which leads upstairs to four large bedrooms, all featuring walk-in closets. The primary bath features a large tiled shower, new vanity with quartzite countertop. The main bath is also beautiful with tile flooring, tile surround bathtub, and dual sinks with quartzite countertop.
On the main floor the office/den features a French glass door. Spacious living room and dining room. Bright kitchen with eat in area, new cabinets, under cabinet lighting, new appliances and stunning natural stone quartzite countertops and ceramic tile backsplash. All new lighting and flooring, and freshly painted throughout. The spacious family room features a vaulted ceiling and a natural brick fire place. Large sliding glass door leads to the back patio. The perfect spot to relax and watch the deer and enjoy nature. Two car garage has new garage door, opener and is newly painted. Enter the house from the garage into the mudroom area with built in cubbies. First floor laundry with new washer and dryer. All appliances are included.
Glass shower doors to be installed soon in Primary bath.
Property is agent owned.
Location
State MI
County Oakland
Area Rochester Hills
Direction North of Tienken, East of Brewster
Rooms
Basement Unfinished
Kitchen Dishwasher, Disposal, Dryer, ENERGY STAR® qualified refrigerator, Free-Standing Electric Range, Microwave, Stainless Steel Appliance(s), Washer
Interior
Interior Features Smoke Alarm, Cable Available
Hot Water Natural Gas
Heating Forced Air
Cooling Central Air
Fireplaces Type Natural
Fireplace yes
Appliance Dishwasher, Disposal, Dryer, ENERGY STAR® qualified refrigerator, Free-Standing Electric Range, Microwave, Stainless Steel Appliance(s), Washer
Heat Source Natural Gas
Laundry 1
Exterior
Garage Electricity, Door Opener, Attached
Garage Description 2 Car
Waterfront no
Roof Type Asphalt
Porch Deck
Road Frontage Paved
Garage yes
Building
Foundation Slab, Basement
Sewer Public Sewer (Sewer-Sanitary)
Water Public (Municipal)
Architectural Style Colonial
Warranty No
Level or Stories 2 Story
Structure Type Aluminum,Brick
Schools
School District Rochester
Others
Tax ID 1505402021
Ownership Broker/Agent Owned,Short Sale - No
Acceptable Financing Cash, Conventional, FHA, VA
Rebuilt Year 2023
Listing Terms Cash, Conventional, FHA, VA
Financing Cash,Conventional,FHA,VA
Read Less Info
Want to know what your home might be worth? Contact us for a FREE valuation!

Our team is ready to help you sell your home for the highest possible price ASAP

©2024 Realcomp II Ltd. Shareholders
Bought with National Realty Centers, Inc

"My job is to find and attract mastery-based agents to the office, protect the culture, and make sure everyone is happy! "



