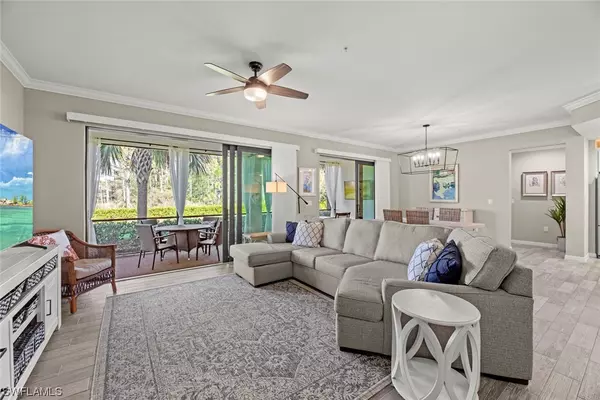$499,999
$499,999
For more information regarding the value of a property, please contact us for a free consultation.
3 Beds
2 Baths
1,885 SqFt
SOLD DATE : 02/26/2024
Key Details
Sold Price $499,999
Property Type Condo
Sub Type Condominium
Listing Status Sold
Purchase Type For Sale
Square Footage 1,885 sqft
Price per Sqft $265
Subdivision Arborwood Preserve
MLS Listing ID 223082257
Sold Date 02/26/24
Style Coach/Carriage,Two Story,Low Rise
Bedrooms 3
Full Baths 2
Construction Status Resale
HOA Fees $395/qua
HOA Y/N Yes
Annual Recurring Fee 9260.0
Year Built 2017
Annual Tax Amount $4,135
Tax Year 2022
Lot Dimensions Appraiser
Property Description
This beautiful & desirable first floor end unit is conveniently located close to RSW, both Red Sox & Twins stadiums, shopping & so much more! Prepare to be captivated by the stunning upgrades throughout this truly fabulous home. The floor plan is spacious, allowing for versatile living and a seamless flow between rooms. Step outside onto the covered lanai and be enchanted by the serene, private & peaceful setting with the preserve as a backdrop. This 2 BR/2 BA (plus den) also has a 2-car attached garage. Not to mention the oversized laundry room with its expansive cabinets AND a great hall walk-in closet for extra storage. The den could easily be converted into a 3rd bedroom. Behind the secured gate to this lovely complex, you'll find an inviting clubhouse that offers a great dining experience, a bar for beverages, oversized swimming pool, a fantastic fitness center, lighted pickleball & tennis courts, bocce, and SO MUCH MORE! You'll enjoy meeting your neighbors for lots of fun with activities/functions the community hosts regularly. Epitomizing the perfect blend of convenience and luxury for those seeking a seasonal escape or a comfortable urban retreat.
Location
State FL
County Lee
Community Arborwood Preserve
Area Fm22 - Fort Myers City Limits
Rooms
Bedroom Description 3.0
Interior
Interior Features Breakfast Bar, Built-in Features, Tray Ceiling(s), Closet Cabinetry, Dual Sinks, Entrance Foyer, Eat-in Kitchen, Family/ Dining Room, French Door(s)/ Atrium Door(s), Kitchen Island, Living/ Dining Room, Pantry, Shower Only, Separate Shower, Cable T V, Walk- In Closet(s), High Speed Internet, Home Office, Split Bedrooms
Heating Central, Electric
Cooling Central Air, Ceiling Fan(s), Electric
Flooring Carpet, Tile
Furnishings Unfurnished
Fireplace No
Window Features Impact Glass,Window Coverings
Appliance Dryer, Electric Cooktop, Freezer, Disposal, Ice Maker, Microwave, Range, Refrigerator, Self Cleaning Oven, Washer
Laundry Washer Hookup, Dryer Hookup, Inside
Exterior
Exterior Feature Security/ High Impact Doors, Sprinkler/ Irrigation
Parking Features Attached, Driveway, Garage, Guest, Paved, Garage Door Opener
Garage Spaces 2.0
Garage Description 2.0
Pool Community
Community Features Gated, Tennis Court(s), Street Lights
Amenities Available Bocce Court, Clubhouse, Fitness Center, Hobby Room, Media Room, Playground, Pickleball, Pool, Restaurant, Tennis Court(s)
Waterfront Description None
View Y/N Yes
Water Access Desc Public
View Landscaped, Preserve
Roof Type Tile
Porch Lanai, Porch, Screened
Garage Yes
Private Pool No
Building
Lot Description Dead End, Cul- De- Sac, Sprinklers Automatic
Faces Southeast
Story 1
Entry Level Two
Sewer Assessment Paid, Public Sewer
Water Public
Architectural Style Coach/Carriage, Two Story, Low Rise
Level or Stories Two
Unit Floor 1
Structure Type Block,Concrete,Stucco
Construction Status Resale
Schools
Elementary Schools School Choice
Middle Schools School Choice
High Schools School Choice
Others
Pets Allowed Yes
HOA Fee Include Association Management,Cable TV,Insurance,Internet,Irrigation Water,Legal/Accounting,Maintenance Grounds,Pest Control,Recreation Facilities,Reserve Fund,Road Maintenance,Sewer,Street Lights,Security,Trash,Water
Senior Community No
Tax ID 12-45-25-P3-34003.0101
Ownership Condo
Security Features Security Gate,Gated with Guard,Gated Community,Fire Sprinkler System,Smoke Detector(s)
Acceptable Financing All Financing Considered, Cash
Listing Terms All Financing Considered, Cash
Financing Cash
Pets Allowed Yes
Read Less Info
Want to know what your home might be worth? Contact us for a FREE valuation!

Our team is ready to help you sell your home for the highest possible price ASAP
Bought with Premiere Plus Realty Company

"My job is to find and attract mastery-based agents to the office, protect the culture, and make sure everyone is happy! "








