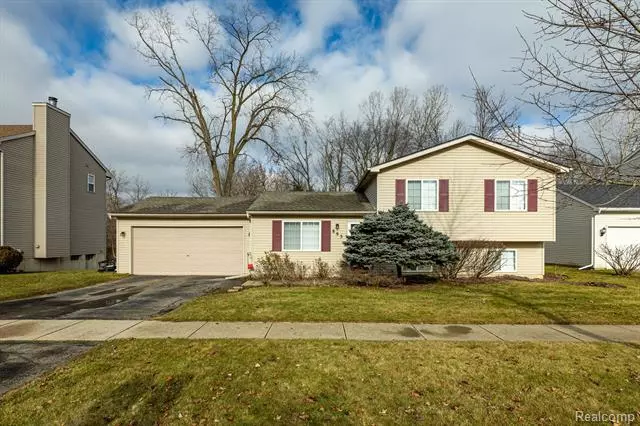$289,900
$289,000
0.3%For more information regarding the value of a property, please contact us for a free consultation.
3 Beds
2 Baths
1,062 SqFt
SOLD DATE : 03/12/2024
Key Details
Sold Price $289,900
Property Type Single Family Home
Sub Type Split Level
Listing Status Sold
Purchase Type For Sale
Square Footage 1,062 sqft
Price per Sqft $272
Subdivision Village Edge Ii Site Condo
MLS Listing ID 20240000897
Sold Date 03/12/24
Style Split Level
Bedrooms 3
Full Baths 2
HOA Fees $10/ann
HOA Y/N yes
Originating Board Realcomp II Ltd
Year Built 2001
Annual Tax Amount $2,540
Lot Size 7,840 Sqft
Acres 0.18
Lot Dimensions 70.00 x 110.00
Property Description
This is not your typical Village Edge home, because it’s not the typical location within the sub! It is one of the few homes that backs up to the wooded, open space-where there truly is no one
behind you. The generous backyard is fenced in and there is even a fire pit for your evening enjoyment. It is wonderfully clean, bright with natural light and has been a non-smoking and
non-pet home. The upstairs hardwoods are absolutely beautiful! Running alongside the neighborhood is the Lakelands Trail system. You can use it to walk to downtown Pinckney, or to
the grocery store, or bike all the way to Stockbridge. The Pinckney area is the gateway to all outdoor play: Pinckney Rec Area, Silver Lake Rec Area, Portage-Baseline Chain of Lakes, and the Half Moon Chain of Lakes! 25 minutes to Dexter, Howell or Brighton!
Location
State MI
County Livingston
Area Pinckney Vlg
Direction Between Blue Bird and Cattail Lns
Rooms
Basement Partially Finished
Kitchen Dishwasher, Disposal, Dryer, Free-Standing Gas Oven, Free-Standing Refrigerator, Microwave, Stainless Steel Appliance(s), Washer
Interior
Interior Features Smoke Alarm, Cable Available, Egress Window(s), High Spd Internet Avail, Water Softener (owned)
Hot Water Natural Gas
Heating Forced Air
Cooling Central Air
Fireplace no
Appliance Dishwasher, Disposal, Dryer, Free-Standing Gas Oven, Free-Standing Refrigerator, Microwave, Stainless Steel Appliance(s), Washer
Heat Source Natural Gas
Exterior
Exterior Feature Fenced
Parking Features Door Opener, Attached
Garage Description 2 Car
Fence Back Yard, Fenced, Fence Allowed
Roof Type Asphalt
Porch Deck
Road Frontage Paved
Garage yes
Building
Foundation Crawl, Basement
Sewer Public Sewer (Sewer-Sanitary)
Water Public (Municipal)
Architectural Style Split Level
Warranty No
Level or Stories Tri-Level
Structure Type Vinyl
Schools
School District Pinckney
Others
Pets Allowed Yes
Tax ID 1423102061
Ownership Short Sale - No,Private Owned
Acceptable Financing Cash, Conventional, FHA, VA, Warranty Deed
Listing Terms Cash, Conventional, FHA, VA, Warranty Deed
Financing Cash,Conventional,FHA,VA,Warranty Deed
Read Less Info
Want to know what your home might be worth? Contact us for a FREE valuation!

Our team is ready to help you sell your home for the highest possible price ASAP

©2024 Realcomp II Ltd. Shareholders
Bought with Coldwell Banker Town & Country

"My job is to find and attract mastery-based agents to the office, protect the culture, and make sure everyone is happy! "



