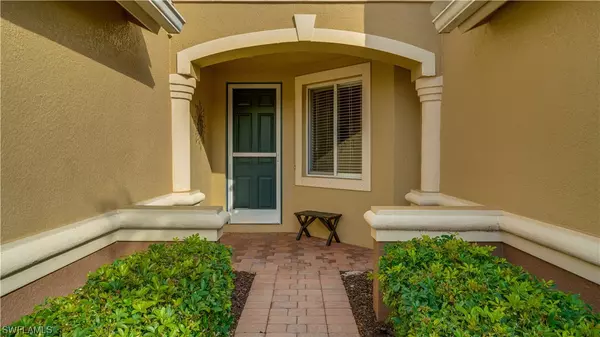$305,000
$309,000
1.3%For more information regarding the value of a property, please contact us for a free consultation.
3 Beds
3 Baths
1,744 SqFt
SOLD DATE : 03/20/2024
Key Details
Sold Price $305,000
Property Type Townhouse
Sub Type Townhouse
Listing Status Sold
Purchase Type For Sale
Square Footage 1,744 sqft
Price per Sqft $174
Subdivision Bella Vida
MLS Listing ID 223089950
Sold Date 03/20/24
Style Two Story,Spanish
Bedrooms 3
Full Baths 2
Half Baths 1
Construction Status Resale
HOA Fees $419/mo
HOA Y/N Yes
Year Built 2008
Annual Tax Amount $4,128
Tax Year 2022
Lot Size 3,092 Sqft
Acres 0.071
Lot Dimensions Appraiser
Property Description
Explore the luxurious living in this spacious three-bedroom, two-and-a-half-bath townhome spanning over 1700 sq. ft. Revel in the tile driveway, screen lanai, and a private patio overlooking the water on the first floor. The kitchen boasts hard surface countertops, a stylish backsplash, and stainless steel appliances, complemented by a large walk-in pantry. The master bedroom on the second floor offers a private bath with a separate shower and soaking tub, alongside two spare bedrooms and a den area. Bella Vida a professionally maintained gated community, offers a range of amenities, including a basketball court, picnic area, billiards, clubhouse, park, pool, community room, exercise room, library, pickleball, tennis courts, and a volleyball court. Enjoy the perks of a low HOA fee covering cable, internet, exterior pest control.
Location
State FL
County Lee
Community Bella Vida
Area Cc32 - Cape Coral Unit 84-88
Rooms
Bedroom Description 3.0
Ensuite Laundry Washer Hookup, Dryer Hookup, Inside
Interior
Interior Features Bathtub, Dual Sinks, Eat-in Kitchen, Living/ Dining Room, Pantry, Separate Shower, Upper Level Primary, High Speed Internet
Laundry Location Washer Hookup,Dryer Hookup,Inside
Heating Central, Electric
Cooling Central Air, Ceiling Fan(s), Electric
Flooring Carpet, Tile
Furnishings Unfurnished
Fireplace No
Window Features Sliding
Appliance Dishwasher, Electric Cooktop, Freezer, Disposal, Microwave, Refrigerator, Self Cleaning Oven
Laundry Washer Hookup, Dryer Hookup, Inside
Exterior
Exterior Feature Sprinkler/ Irrigation, Patio, Shutters Electric, Shutters Manual
Garage Attached, Garage, Garage Door Opener
Garage Spaces 1.0
Garage Description 1.0
Pool Community
Community Features Gated, Street Lights
Amenities Available Basketball Court, Billiard Room, Clubhouse, Fitness Center, Library, Barbecue, Picnic Area, Pickleball, Park, Pool, Tennis Court(s)
Waterfront Yes
View Y/N Yes
Water Access Desc Public
View Pond
Roof Type Tile
Porch Lanai, Open, Patio, Porch, Screened
Parking Type Attached, Garage, Garage Door Opener
Garage Yes
Private Pool No
Building
Lot Description Zero Lot Line, Pond, Sprinklers Automatic
Faces South
Story 2
Entry Level Two
Sewer Public Sewer
Water Public
Architectural Style Two Story, Spanish
Level or Stories Two
Structure Type Block,Concrete,Stucco
Construction Status Resale
Others
Pets Allowed Call, Conditional
HOA Fee Include Cable TV,Internet,Irrigation Water,Maintenance Grounds,Pest Control,Street Lights,Trash
Senior Community No
Tax ID 21-43-24-C1-00116.0200
Ownership Single Family
Security Features Security Gate,Gated Community,Smoke Detector(s)
Acceptable Financing All Financing Considered, Cash, FHA, VA Loan
Listing Terms All Financing Considered, Cash, FHA, VA Loan
Financing Conventional
Pets Description Call, Conditional
Read Less Info
Want to know what your home might be worth? Contact us for a FREE valuation!

Our team is ready to help you sell your home for the highest possible price ASAP
Bought with EXP Realty, LLC

"My job is to find and attract mastery-based agents to the office, protect the culture, and make sure everyone is happy! "








