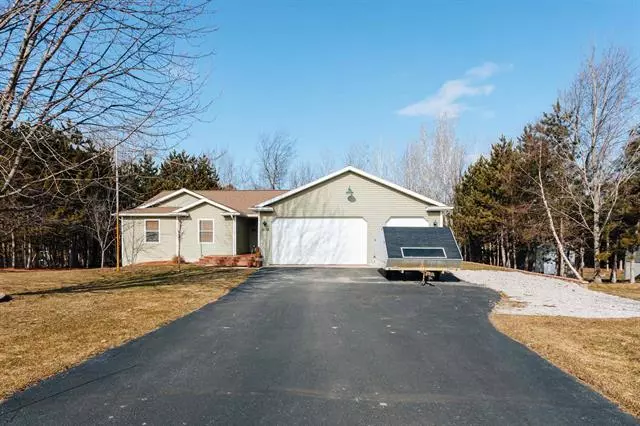$442,500
$432,000
2.4%For more information regarding the value of a property, please contact us for a free consultation.
4 Beds
2.5 Baths
1,674 SqFt
SOLD DATE : 03/21/2024
Key Details
Sold Price $442,500
Property Type Single Family Home
Sub Type Ranch
Listing Status Sold
Purchase Type For Sale
Square Footage 1,674 sqft
Price per Sqft $264
Subdivision Glacier Ponds
MLS Listing ID 78080014894
Sold Date 03/21/24
Style Ranch
Bedrooms 4
Full Baths 2
Half Baths 1
Construction Status Site Condo
HOA Fees $33/ann
HOA Y/N yes
Originating Board Aspire North REALTORS®
Year Built 2005
Annual Tax Amount $2,583
Lot Size 0.680 Acres
Acres 0.68
Lot Dimensions 50'9\"x9'48\"x50'8\"x9'52\"
Property Description
Make sure you don't miss seeing this wonderful and spacious home with many appealing features! The 4-bedroom, 2 1/2 bathroom layout provides ample living space, while the open living area and vaulted ceilings contribute to a sense of openness and airiness. The lower level family room with a wet bar is an excellent addition for entertaining guests. The secluded private fenced-in backyard with a view of a wooded area adds a touch of nature and privacy to the property. The hot tub is a fantastic feature for relaxation and enjoyment. The 3+ car garage with plenty of room for toys is a practical and convenient aspect, offering ample storage space. Being located in a cul-de-sac helps reduce traffic, providing a quieter and safer environment. Recent updates to the home include a brand new furnace & dishwasher, and also dryer, carpet and multiple updates have been done over the last few years. Additionally, the proximity to downtown Traverse City, Munson Hospital, and Cherry Capital Airport makes it a convenient location for various needs.
Location
State MI
County Grand Traverse
Area Green Lake Twp
Rooms
Basement Daylight, Finished, Walkout Access
Kitchen Dishwasher, Disposal, Dryer, Microwave, Oven, Range/Stove, Refrigerator, Washer
Interior
Interior Features Other, Egress Window(s), Water Softener (owned)
Hot Water Natural Gas
Heating Forced Air
Cooling Ceiling Fan(s), Central Air
Fireplaces Type Gas
Fireplace yes
Appliance Dishwasher, Disposal, Dryer, Microwave, Oven, Range/Stove, Refrigerator, Washer
Heat Source Natural Gas
Exterior
Exterior Feature Spa/Hot-tub, Fenced
Parking Features Door Opener, Attached
Garage Description 3 Car
Porch Deck, Patio, Porch
Garage yes
Building
Lot Description Wooded, Sprinkler(s), Hilly-Ravine
Foundation Basement
Sewer Septic Tank (Existing)
Water Well (Existing)
Architectural Style Ranch
Level or Stories 1 Story
Structure Type Vinyl
Construction Status Site Condo
Schools
School District Traverse City
Others
Pets Allowed Yes
Tax ID 0733503700
Ownership Private Owned
Acceptable Financing Cash, Conventional, FHA, VA
Listing Terms Cash, Conventional, FHA, VA
Financing Cash,Conventional,FHA,VA
Read Less Info
Want to know what your home might be worth? Contact us for a FREE valuation!

Our team is ready to help you sell your home for the highest possible price ASAP

©2024 Realcomp II Ltd. Shareholders
Bought with The Mitten Real Estate Group

"My job is to find and attract mastery-based agents to the office, protect the culture, and make sure everyone is happy! "



