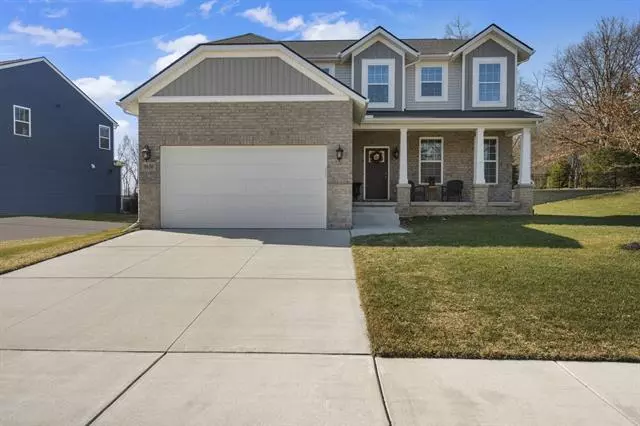$507,000
$529,900
4.3%For more information regarding the value of a property, please contact us for a free consultation.
3 Beds
2.5 Baths
2,345 SqFt
SOLD DATE : 04/18/2024
Key Details
Sold Price $507,000
Property Type Single Family Home
Sub Type Traditional
Listing Status Sold
Purchase Type For Sale
Square Footage 2,345 sqft
Price per Sqft $216
Subdivision Willow Woods
MLS Listing ID 54024010848
Sold Date 04/18/24
Style Traditional
Bedrooms 3
Full Baths 2
Half Baths 1
HOA Fees $93/qua
HOA Y/N yes
Originating Board Ann Arbor Area Board of REALTORS®
Year Built 2019
Annual Tax Amount $5,757
Lot Size 9,147 Sqft
Acres 0.21
Lot Dimensions 81.62 X 103.49
Property Description
Welcome to Willow Woods! Step into this magnificent 2019 Leland Model with 3 bedrooms, 2.5 baths and over $60,000 in upgrades. The open floor plan is an entertainer's dream, flooded with natural light. Enjoy the luxury of 9' Ceilings, hardwood floors, a gourmet kitchen with granite counters, pantry, and stainless-steel appliances. The well-designed kitchen with large center island offers the perfect amount of space and opens up to the well-appointed family room with beautiful ledgestone gas fireplace. This home is perfect for both entertaining and maintaining an organized home life. Upstairs, discover a spacious primary suite with a walk-in closet and luxurious private bath.Two more bedrooms, a bathroom, 2nd-floor laundry, and a versatile bonus room await on the upper level, offering potential as a 4th bedroom. The basement with plumbing for an additional bath offers endless possibilities and is the perfect spot for home gym, theater, or craft room. Just minutes away from US23 for convenience. Easy access to local shopping, restaurants, and major highways. Sought-after Brighton Schools with Green Oak Twp Taxes make this home a gem.
Location
State MI
County Livingston
Area Green Oak Twp
Direction S of Winans Lake Rd / W of Rickett Rd From Rickett Rd Turn W onto Winnans Lake Rd then L onto Willow Oak Drive.
Rooms
Kitchen Dishwasher, Dryer, Microwave, Oven, Range/Stove, Refrigerator, Washer
Interior
Interior Features Laundry Facility
Heating Forced Air
Fireplace yes
Appliance Dishwasher, Dryer, Microwave, Oven, Range/Stove, Refrigerator, Washer
Heat Source Natural Gas
Laundry 1
Exterior
Garage Description 2 Car
Garage yes
Building
Foundation Basement
Sewer Public Sewer (Sewer-Sanitary)
Water Other
Architectural Style Traditional
Level or Stories 2 Story
Structure Type Brick,Vinyl
Schools
School District Brighton
Others
Tax ID 1619301043
Ownership Private Owned
Acceptable Financing Cash, Conventional
Listing Terms Cash, Conventional
Financing Cash,Conventional
Read Less Info
Want to know what your home might be worth? Contact us for a FREE valuation!

Our team is ready to help you sell your home for the highest possible price ASAP

©2024 Realcomp II Ltd. Shareholders
Bought with GRIFFITH REALTY

"My job is to find and attract mastery-based agents to the office, protect the culture, and make sure everyone is happy! "



