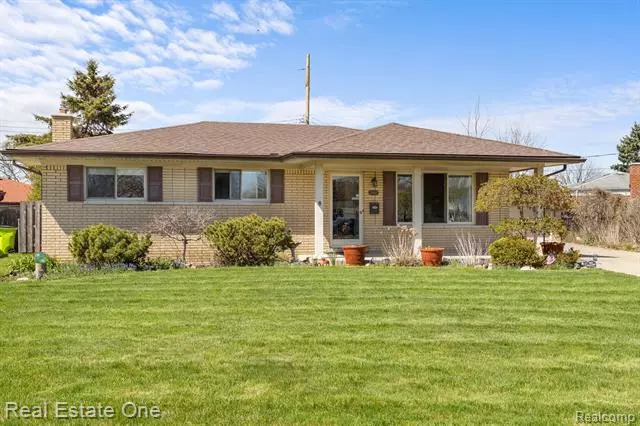$329,000
$309,900
6.2%For more information regarding the value of a property, please contact us for a free consultation.
3 Beds
1.5 Baths
1,323 SqFt
SOLD DATE : 05/13/2024
Key Details
Sold Price $329,000
Property Type Single Family Home
Sub Type Ranch
Listing Status Sold
Purchase Type For Sale
Square Footage 1,323 sqft
Price per Sqft $248
Subdivision Kingsley
MLS Listing ID 20240024775
Sold Date 05/13/24
Style Ranch
Bedrooms 3
Full Baths 1
Half Baths 1
HOA Y/N no
Originating Board Realcomp II Ltd
Year Built 1968
Annual Tax Amount $3,096
Lot Size 6,969 Sqft
Acres 0.16
Lot Dimensions 45x47x109x122
Property Description
Located on the cul-de-sac in highly desirable Kingsley Sub, this 3 bedroom Ranch is move in ready* The covered Front Porch welcomes you in to the spacious bright Living Room with large picture window and hardwood floors * The updated Kitchen with granite countertops, glass tile backsplash, ceramic flooring and Stainless Steel Appliances includes additional cabinet that could be utilized as a center Island* Family Room with Natural Wood burning Fireplace (new damper and door) overlooks private back yard with new Landscaping, Patio and Pergola for enjoying those warm summer evenings.* Bedrooms offer wood floors and ample closet space. Updated main Bath with convenient double Sinks and dual entry*Lower Level includes expansive work shop area, (with upgraded 200amp Electrical Panel,) which could easily be incorporated into the finished part of the lower level. *1/2 bath and laundry area with tons of storage space*Newer HVAC, Gutters, Roof, Privacy Fence, Patio and Walkway, and much more...Oversized 2 car garage. Close to dining (Johnny Black's), and parks & recreation, (Dodge Park for concerts, summer fun, and Holiday Events) . Possession at Close~ Hurry!
Location
State MI
County Macomb
Area Sterling Heights
Direction South of 15 Mile East off Moravian on Greentrees to Right on Peppermil Ct.
Rooms
Basement Partially Finished
Kitchen Water Purifier Owned, Dishwasher, Disposal, Dryer, Free-Standing Gas Oven, Free-Standing Refrigerator, Microwave, Washer
Interior
Interior Features Circuit Breakers
Hot Water Natural Gas
Heating Forced Air
Cooling Ceiling Fan(s), Central Air
Fireplaces Type Natural
Fireplace yes
Appliance Water Purifier Owned, Dishwasher, Disposal, Dryer, Free-Standing Gas Oven, Free-Standing Refrigerator, Microwave, Washer
Heat Source Natural Gas
Laundry 1
Exterior
Exterior Feature Fenced
Garage Detached
Garage Description 2.5 Car
Fence Back Yard
Waterfront no
Roof Type Asphalt
Porch Patio, Porch
Road Frontage Paved
Garage yes
Building
Foundation Basement
Sewer Public Sewer (Sewer-Sanitary)
Water Public (Municipal)
Architectural Style Ranch
Warranty No
Level or Stories 1 Story
Structure Type Brick
Schools
School District Warren Con
Others
Tax ID 1036179010
Ownership Short Sale - No,Private Owned
Acceptable Financing Cash, Conventional, FHA, VA
Rebuilt Year 2014
Listing Terms Cash, Conventional, FHA, VA
Financing Cash,Conventional,FHA,VA
Read Less Info
Want to know what your home might be worth? Contact us for a FREE valuation!

Our team is ready to help you sell your home for the highest possible price ASAP

©2024 Realcomp II Ltd. Shareholders
Bought with Real Estate One-Rochester

"My job is to find and attract mastery-based agents to the office, protect the culture, and make sure everyone is happy! "



