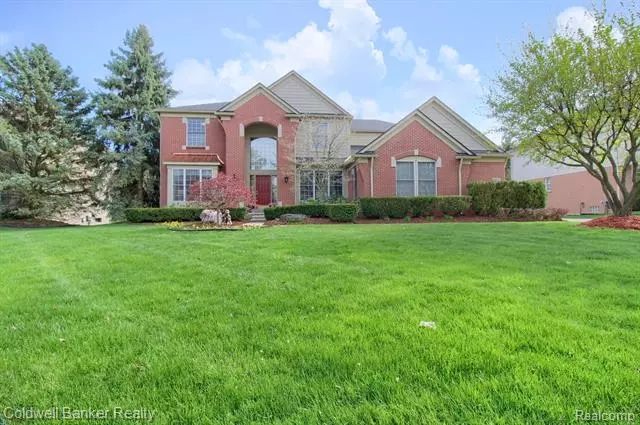$830,000
$800,000
3.8%For more information regarding the value of a property, please contact us for a free consultation.
4 Beds
4.5 Baths
3,264 SqFt
SOLD DATE : 06/06/2024
Key Details
Sold Price $830,000
Property Type Single Family Home
Sub Type Colonial
Listing Status Sold
Purchase Type For Sale
Square Footage 3,264 sqft
Price per Sqft $254
Subdivision Woodlands North Sub No 2
MLS Listing ID 20240025843
Sold Date 06/06/24
Style Colonial
Bedrooms 4
Full Baths 4
Half Baths 1
HOA Fees $66/ann
HOA Y/N yes
Originating Board Realcomp II Ltd
Year Built 2001
Annual Tax Amount $8,562
Lot Size 0.310 Acres
Acres 0.31
Lot Dimensions 93.60 x 140.50
Property Description
Welcome to this extremely well maintained Woodlands Colonial checking all of your boxes! Fresh BW Edgecombe Gray paint throughout entry level enlightens the open floor plan, complimenting easy living and functional flow. Enter the front foyer with its 18-foot ceilings that continue into the family room, allowing in so much natural light through both upper and lower windows. The main floor also includes a private formal living room and office space for your “Work from Home” needs. The large dining room with updated lighting is the right size to entertain plenty. A butler’s pantry connects you to the gourmet kitchen featuring light wood cabinetry, granite counters and stainless-steel appliances, including French-door refrigerator and double ovens. Move upstairs to find a large welcoming primary bedroom with open seating area. The primary ensuite includes a glass Euro shower, spacious dual-sink vanity, jetted tub and large walk-in closet with plenty of storage for your personal needs. Three additional bedrooms finish out the upstairs which include a princess bedroom along with a Jack and Jill bath centered between bedrooms 3 and 4. But we are not done yet! The fully finished daylight basement features casement windows and approximately 1,470 additional square feet of living space including a kitchenette and full bath. A short walking distance to award-winning Northville High School, let this be the beginning of your next chapter!
Location
State MI
County Wayne
Area Northville Twp
Direction From Six Mile, enter into Woodlands of Northville. Turn left. Second house on left.
Rooms
Basement Daylight, Finished
Kitchen Built-In Electric Oven, Dishwasher, Disposal, Double Oven, Dryer, Electric Cooktop, Free-Standing Refrigerator, Microwave, Stainless Steel Appliance(s), Washer
Interior
Interior Features Smoke Alarm, Circuit Breakers, De-Humidifier, Other, High Spd Internet Avail, Jetted Tub, Furnished - No, Wet Bar
Hot Water Natural Gas
Heating Forced Air
Cooling Central Air
Fireplaces Type Gas
Fireplace yes
Appliance Built-In Electric Oven, Dishwasher, Disposal, Double Oven, Dryer, Electric Cooktop, Free-Standing Refrigerator, Microwave, Stainless Steel Appliance(s), Washer
Heat Source Natural Gas
Laundry 1
Exterior
Exterior Feature Lighting
Parking Features Side Entrance, Attached
Garage Description 3 Car
Fence Fence Not Allowed, Fencing Required with Pool
Waterfront Description Pond
Roof Type Asphalt
Porch Deck
Road Frontage Paved, Pub. Sidewalk
Garage yes
Building
Lot Description Sprinkler(s)
Foundation Basement
Sewer Public Sewer (Sewer-Sanitary)
Water Public (Municipal)
Architectural Style Colonial
Warranty No
Level or Stories 2 Story
Structure Type Brick,Other
Schools
School District Northville
Others
Pets Allowed Yes
Tax ID 77039020148000
Ownership Short Sale - No,Private Owned
Acceptable Financing Cash, Conventional
Listing Terms Cash, Conventional
Financing Cash,Conventional
Read Less Info
Want to know what your home might be worth? Contact us for a FREE valuation!

Our team is ready to help you sell your home for the highest possible price ASAP

©2024 Realcomp II Ltd. Shareholders
Bought with EXP Realty - Northville

"My job is to find and attract mastery-based agents to the office, protect the culture, and make sure everyone is happy! "



