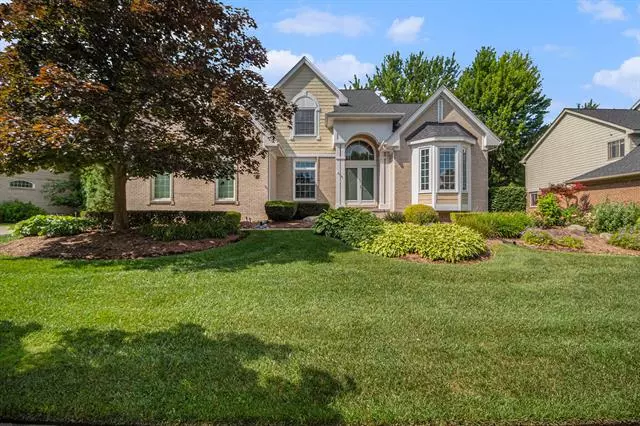$665,000
$630,000
5.6%For more information regarding the value of a property, please contact us for a free consultation.
4 Beds
2.5 Baths
2,745 SqFt
SOLD DATE : 07/29/2024
Key Details
Sold Price $665,000
Property Type Single Family Home
Sub Type Cape Cod
Listing Status Sold
Purchase Type For Sale
Square Footage 2,745 sqft
Price per Sqft $242
Subdivision Brookstone Village
MLS Listing ID 71024036236
Sold Date 07/29/24
Style Cape Cod
Bedrooms 4
Full Baths 2
Half Baths 1
HOA Fees $37/ann
HOA Y/N yes
Originating Board West Michigan Lakeshore Association of REALTORS®
Year Built 1996
Annual Tax Amount $7,531
Lot Size 0.290 Acres
Acres 0.29
Lot Dimensions 135'x90'x135'x98'
Property Description
**MULTIPLE OFFERS RECIEVED - OFFERS DUE SUNDAY @ NOON. SUNDAY OPEN HOUSE CANCELLED. Welcome to your dream home in the highly sought-after Northville Public Schools District! This stunning 4-bedroom, 2.5-bathroom home offers an exceptional layout with soaring 30-foot ceilings, floor-to-ceiling windows, and a fantastic location backing up to a serene commons area. Recent upgrades include a new roof, driveway, furnace, and A/C in 2017, and Anderson windows in 2012. The main living area is flooded with natural light, providing stunning views of the backyard with a large Trex Deck, private walking paths, and a pond. The home features a main floor primary bedroom with an ensuite bathroom, main floor laundry, a walk-in pantry, and a spacious basement plumbed. Open Houses: Sat 7/20 @ 11am-1pm
Location
State MI
County Wayne
Area Northville Twp
Direction Google Maps
Interior
Interior Features Laundry Facility
Heating Forced Air
Cooling Central Air
Fireplaces Type Gas
Fireplace yes
Heat Source Natural Gas
Laundry 1
Exterior
Parking Features Side Entrance, Attached
Roof Type Shingle
Porch Deck
Road Frontage Pub. Sidewalk
Garage yes
Building
Foundation Basement
Sewer Public Sewer (Sewer-Sanitary)
Water Public (Municipal)
Architectural Style Cape Cod
Level or Stories 2 Story
Structure Type Brick,Other
Schools
School District Northville
Others
Tax ID 77049040043000
Ownership Private Owned
Acceptable Financing Cash, Conventional, FHA, VA
Listing Terms Cash, Conventional, FHA, VA
Financing Cash,Conventional,FHA,VA
Read Less Info
Want to know what your home might be worth? Contact us for a FREE valuation!

Our team is ready to help you sell your home for the highest possible price ASAP

©2024 Realcomp II Ltd. Shareholders
Bought with RE/MAX Dream Properties

"My job is to find and attract mastery-based agents to the office, protect the culture, and make sure everyone is happy! "



