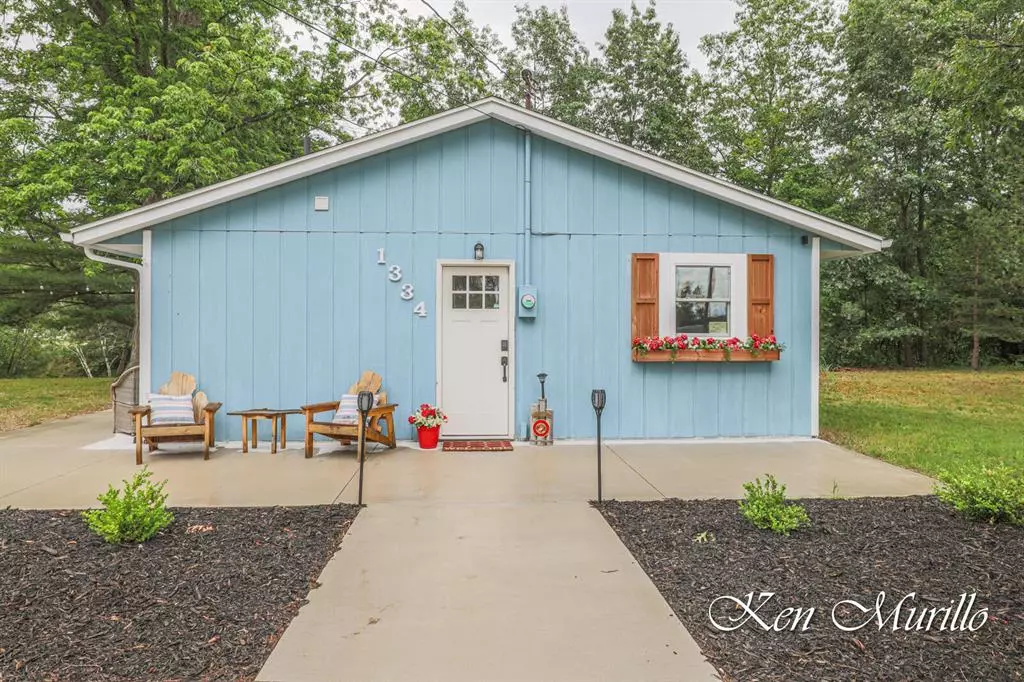$340,000
$360,000
5.6%For more information regarding the value of a property, please contact us for a free consultation.
2 Beds
1 Bath
624 SqFt
SOLD DATE : 08/21/2024
Key Details
Sold Price $340,000
Property Type Single Family Home
Sub Type Ranch
Listing Status Sold
Purchase Type For Sale
Square Footage 624 sqft
Price per Sqft $544
Subdivision Silver Lake Village
MLS Listing ID 65024033968
Sold Date 08/21/24
Style Ranch
Bedrooms 2
Full Baths 1
HOA Fees $8/ann
HOA Y/N yes
Originating Board Greater Regional Alliance of REALTORS®
Year Built 1986
Annual Tax Amount $3,435
Lot Size 0.370 Acres
Acres 0.37
Lot Dimensions 120 x 110
Property Description
This is the vacation property you've been looking for! Located in the heart of Silver Lake Sand Dunes this cottage is ready to relax and enjoy as your vacation home or for its great rental potential. This cottage sits on a double lot with Hunters Creek directly behind it offering fishing, kayaking and direct access to Silver Lake. Association exclusive features include a pool, playground, community pavilion and boat docks on Silver Lake. Cabin has been completely remodeled from top to bottom with new kitchen cabinets, tile backsplash, butcher countertops, appliances, bathroom vanity, toilet, shower/tub surround, laminate flooring, windows, paint, roof, plumbing, water heater and cement circle driveway with extra parking along the garage. Offers 2 bedrooms, 1 full bath and 2 stall detachedgarage. Laundry hook-up in garage. Cabin will come mostly furnished. Call today for your private showing before it's too late!
Location
State MI
County Oceana
Area Golden Twp
Direction From the Round-about in Silver Lake turn onto Harbor Dr. Take the first left and curve around to Leisure St.
Rooms
Kitchen Microwave, Range/Stove, Refrigerator
Interior
Interior Features Cable Available, Other
Hot Water Electric
Heating Baseboard
Cooling Ceiling Fan(s), Window Unit(s)
Fireplace no
Heat Source Electric
Exterior
Exterior Feature Pool – Community, Playground
Garage Detached
Pool Yes
Waterfront yes
Waterfront Description Stream,Lake/River Priv
Roof Type Composition
Porch Patio
Road Frontage Private
Garage yes
Building
Foundation Slab
Sewer Septic Tank (Existing)
Water Well (Existing)
Architectural Style Ranch
Level or Stories 1 Story
Structure Type Wood
Schools
School District Hart
Others
Tax ID 00665003000
Ownership Private Owned
Acceptable Financing Cash, Conventional, VA
Listing Terms Cash, Conventional, VA
Financing Cash,Conventional,VA
Read Less Info
Want to know what your home might be worth? Contact us for a FREE valuation!

Our team is ready to help you sell your home for the highest possible price ASAP

©2024 Realcomp II Ltd. Shareholders
Bought with Five Star Real Estate

"My job is to find and attract mastery-based agents to the office, protect the culture, and make sure everyone is happy! "



