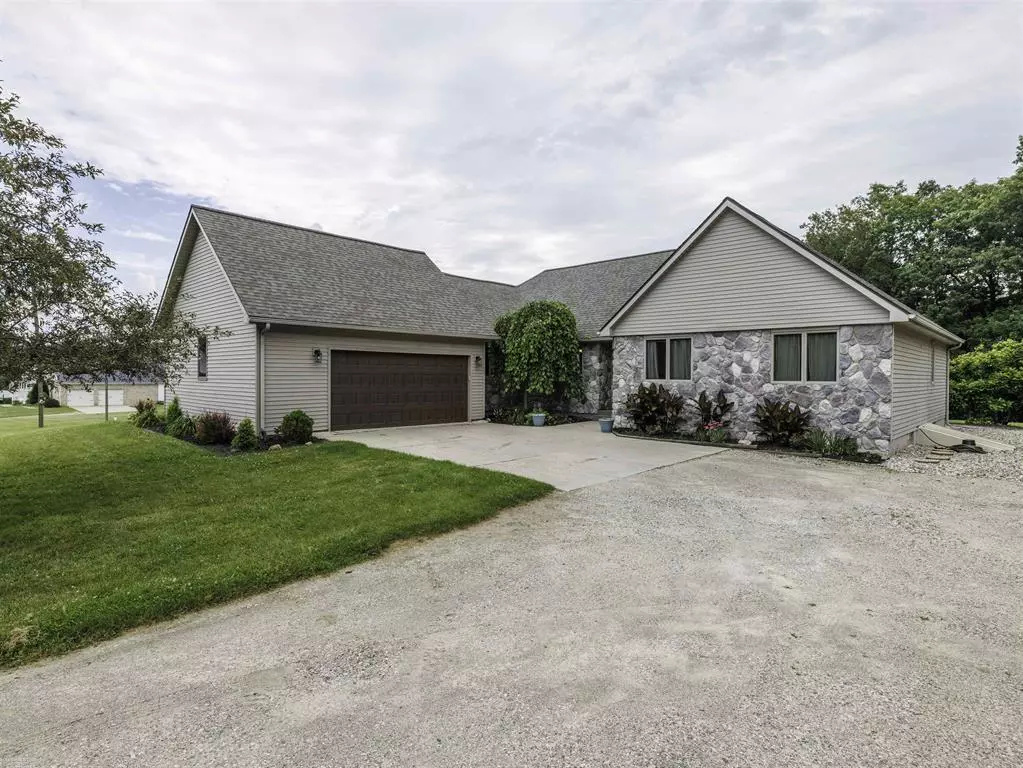$451,000
$439,000
2.7%For more information regarding the value of a property, please contact us for a free consultation.
3 Beds
2 Baths
1,887 SqFt
SOLD DATE : 09/03/2024
Key Details
Sold Price $451,000
Property Type Single Family Home
Sub Type Ranch
Listing Status Sold
Purchase Type For Sale
Square Footage 1,887 sqft
Price per Sqft $239
Subdivision Meets And Bounds
MLS Listing ID 58050148653
Sold Date 09/03/24
Style Ranch
Bedrooms 3
Full Baths 2
HOA Y/N yes
Originating Board MiRealSource
Year Built 1994
Annual Tax Amount $3,319
Lot Size 10.000 Acres
Acres 10.0
Lot Dimensions F330,B328,R1326,L1327
Property Description
Tranquil retreat with over 10 acres of a perfect mix of open space and woods. The stone front exterior adds to the charm of this ranch home. The open floor plan includes a spacious great room with wood burning fireplace and doorwall to deck and backyard. Bay windows in dining room and great room. Andersen windows. Hardwood in the kitchen and dining room. Kitchen includes granite countertops, stainless steel appliances, pantry and island with eating area. Library/den makes a perfect multi-purpose room. Primary BR has organized walk-in closet and direct access to deck. BR's 2 & 3 have updated wood flooring. New vanity in 2nd bath 24. New hot water heater and water softener 24 and new furnace boiler in 22. Finished basement has walk-up egress to side of home and there is a fenced yard for pets that is 100x100 and 6 feet tall. 2+ attached garage and 1st floor laundry.
Location
State MI
County Oakland
Area Springfield Twp
Rooms
Basement Daylight, Finished
Kitchen Dishwasher, Dryer, Oven, Range/Stove, Refrigerator, Washer
Interior
Interior Features Other, Egress Window(s), High Spd Internet Avail, Humidifier
Hot Water LP Gas/Propane
Heating Baseboard, Steam
Cooling Central Air
Fireplaces Type Natural
Fireplace yes
Appliance Dishwasher, Dryer, Oven, Range/Stove, Refrigerator, Washer
Heat Source LP Gas/Propane
Exterior
Exterior Feature Fenced
Parking Features Attached
Garage Description 2 Car
Porch Deck, Patio, Porch
Road Frontage Gravel
Garage yes
Building
Foundation Basement
Sewer Septic Tank (Existing)
Water Well (Existing)
Architectural Style Ranch
Level or Stories 1 Story
Structure Type Aluminum,Stone,Vinyl
Schools
School District Holly
Others
Tax ID 0624400010
Ownership Short Sale - No,Private Owned
Assessment Amount $3,319
Acceptable Financing Cash, Conventional
Listing Terms Cash, Conventional
Financing Cash,Conventional
Read Less Info
Want to know what your home might be worth? Contact us for a FREE valuation!

Our team is ready to help you sell your home for the highest possible price ASAP

©2024 Realcomp II Ltd. Shareholders
Bought with Real Estate One-Brighton

"My job is to find and attract mastery-based agents to the office, protect the culture, and make sure everyone is happy! "



