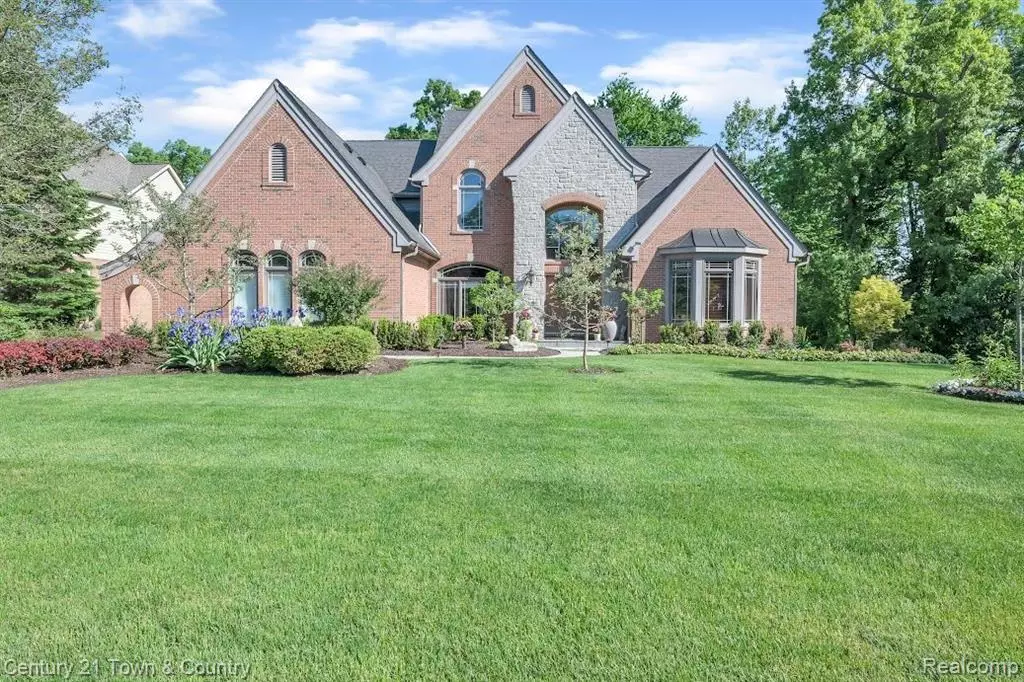$815,000
$865,000
5.8%For more information regarding the value of a property, please contact us for a free consultation.
4 Beds
3.5 Baths
3,473 SqFt
SOLD DATE : 09/09/2024
Key Details
Sold Price $815,000
Property Type Single Family Home
Sub Type Colonial
Listing Status Sold
Purchase Type For Sale
Square Footage 3,473 sqft
Price per Sqft $234
MLS Listing ID 20240035221
Sold Date 09/09/24
Style Colonial
Bedrooms 4
Full Baths 3
Half Baths 1
Construction Status Site Condo
HOA Fees $166/ann
HOA Y/N yes
Originating Board Realcomp II Ltd
Year Built 2003
Annual Tax Amount $10,173
Lot Size 0.720 Acres
Acres 0.72
Lot Dimensions 120X267X53X120X200
Property Description
Live like royalty in this luxurious estate situated in the beautiful Shores of Glenwood sub. With serene views of nature, a well-crafted home theater seating 6, and custom-built features throughout, this home will knock your socks off. This 1st floor master home has soaring ceilings, custom finishes, 3 bedrooms, 2 ½ baths plus an add’l bedroom and bath in basement. Home backs up to the woods. 2 story foyer and great room. Open floor plan offers 5,789 SF of living space with 9' ceilings, 8' solid doors throughout and crown base molding on all 3 levels. Gourmet kitchen, new SS fridge and dishwasher; custom cabinets, granite counters, plenty of counter space. Gorgeous staircase, beautiful hardwood floors, ceramic flooring throughout the kitchen and same ceramic floor inlaid in center of formal dining room. Roomy kitchen nook bay area opens up to the deck. 1st floor laundry. French library doors that has a cathedral ceiling. Butler’s pantry with granite counter. Stone fireplace in great room and gorgeous bow window. Master bath includes a jacuzzi tub & granite counters. Upstairs is a spacious loft with more beautiful views, 2 bedrooms and full bath with granite. Full walkout basement with gorgeous views. Basement includes a well-done home theater that will make you never want to go to a public theater again; mirrored home gym with sink; granite mirrored wet bar and slate floors throughout basement open areas. New water heater in 2022. Add’l bedroom and craft room in basement. Basement sliding doors lead outside to a brick patio area. Gorgeous firepit area in back with chocolate mint rocks. The noise level at this home is quiet! Newly professionally landscaped yard with all the botanical goodies. Sprinkler system. 3 car side-entry garage with built-in storage shelving. A/V system has been updated for streaming your favorite music and movies with a new subwoofer in theater. In-wall speakers in basement, gym, outside back of home and in kitchen. See exclusions.
Location
State MI
County Oakland
Area Commerce Twp
Direction Located in the Shores of Glenwood subdivision, off Oakley Park rd.
Rooms
Basement Finished, Interior Entry (Interior Access), Walkout Access, Walk-Up Access
Kitchen Vented Exhaust Fan, Water Purifier Owned, Dishwasher, Disposal, Exhaust Fan, Free-Standing Refrigerator, Gas Cooktop, Microwave, Self Cleaning Oven, Stainless Steel Appliance(s), Wine Refrigerator
Interior
Interior Features Smoke Alarm, 100 Amp Service, 220 Volts, Cable Available, Circuit Breakers, Dual-Flush Toilet(s), Other, Jetted Tub, Programmable Thermostat, Sound System, Furnished - No, Water Softener (owned), Wet Bar
Hot Water Natural Gas
Heating Forced Air
Cooling Ceiling Fan(s), Central Air
Fireplaces Type Electric
Fireplace yes
Appliance Vented Exhaust Fan, Water Purifier Owned, Dishwasher, Disposal, Exhaust Fan, Free-Standing Refrigerator, Gas Cooktop, Microwave, Self Cleaning Oven, Stainless Steel Appliance(s), Wine Refrigerator
Heat Source Natural Gas
Laundry 1
Exterior
Exterior Feature Lighting, Fenced
Parking Features Side Entrance, Electricity, Door Opener, Attached
Garage Description 3 Car
Fence Fence Not Allowed, Invisible
Roof Type Asphalt
Accessibility Grip-Accessible Features, Stair Lift
Porch Balcony, Deck, Patio, Porch, Terrace
Road Frontage Paved, Private
Garage yes
Building
Lot Description Sprinkler(s), Wooded
Foundation Basement
Sewer Septic Tank (Existing)
Water Well (Existing)
Architectural Style Colonial
Warranty No
Level or Stories 2 Story
Structure Type Brick,Other,Stone,Wood
Construction Status Site Condo
Schools
School District Walled Lake
Others
Pets Allowed Call, Cats OK, Dogs OK, Number Limit, Size Limit
Tax ID 1715403026
Ownership Broker/Agent Owned,Short Sale - No
Acceptable Financing Cash, Conventional
Listing Terms Cash, Conventional
Financing Cash,Conventional
Read Less Info
Want to know what your home might be worth? Contact us for a FREE valuation!

Our team is ready to help you sell your home for the highest possible price ASAP

©2024 Realcomp II Ltd. Shareholders
Bought with Century 21 Town & Country

"My job is to find and attract mastery-based agents to the office, protect the culture, and make sure everyone is happy! "



