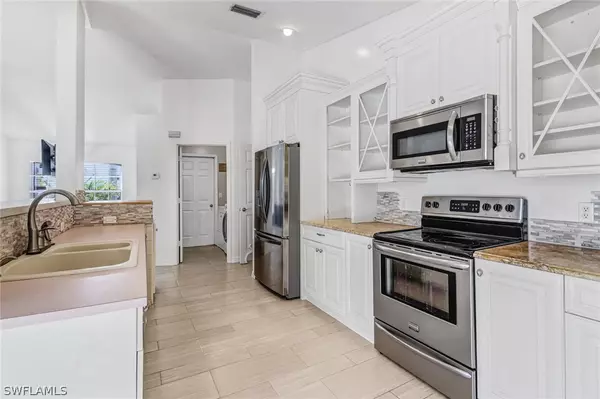$350,000
$360,000
2.8%For more information regarding the value of a property, please contact us for a free consultation.
3 Beds
2 Baths
1,684 SqFt
SOLD DATE : 09/16/2024
Key Details
Sold Price $350,000
Property Type Single Family Home
Sub Type Single Family Residence
Listing Status Sold
Purchase Type For Sale
Square Footage 1,684 sqft
Price per Sqft $207
Subdivision Cape Coral
MLS Listing ID 224046077
Sold Date 09/16/24
Style Ranch,One Story
Bedrooms 3
Full Baths 2
Construction Status Resale
HOA Y/N No
Year Built 1992
Annual Tax Amount $2,786
Tax Year 2023
Lot Size 10,018 Sqft
Acres 0.23
Lot Dimensions Appraiser
Property Description
NO FLOOD ZONE! ASSESSMENTS IN AND PAID IN FULL! NEW METAL ROOF 2020! This pool home is centrally located near the intersection of Veteran's and Country Club Parkway. Located in an established neighborhood on Academy Blvd, with great access to Veteran's Parkway, Del Prado Blvd, and the mid-point Bridge. This great room designed home has no wasted space and an custom open kitchen that's perfect for entertaining family and friends. Large under truss lanai over looking the pool with an eastern rear exposure, gifting you with shaded afternoons to enjoy cooking out and enjoying the weather. Pool is heated w/ energy efficient electric heater. New 3.5 ton Rheem A/C September 2023. New reinforced (hurricane rated) garage door 2022. Home was replumbed in CPVC in 2018. Large bonus room off the kitchen makes a great gathering spot and has sliders to the pool/lanai area. This home has mature tropical landscaping with lots of self pruning palms trees.
Location
State FL
County Lee
Community Cape Coral
Area Cc13 - Cape Coral Unit 19-21, 25, 26, 89
Rooms
Bedroom Description 3.0
Ensuite Laundry Washer Hookup, Dryer Hookup, Inside
Interior
Interior Features Attic, Breakfast Bar, Bedroom on Main Level, Tray Ceiling(s), Kitchen Island, Living/ Dining Room, Pull Down Attic Stairs, Shower Only, Separate Shower, Vaulted Ceiling(s), Bar, Walk- In Closet(s), Split Bedrooms
Laundry Location Washer Hookup,Dryer Hookup,Inside
Heating Central, Electric
Cooling Central Air, Ceiling Fan(s), Electric
Flooring Carpet, Tile
Furnishings Unfurnished
Fireplace No
Window Features Single Hung,Sliding,Window Coverings
Appliance Dishwasher, Disposal, Microwave, Range, Refrigerator
Laundry Washer Hookup, Dryer Hookup, Inside
Exterior
Exterior Feature Fruit Trees, Sprinkler/ Irrigation, None
Garage Attached, Garage, Two Spaces, Garage Door Opener
Garage Spaces 2.0
Garage Description 2.0
Pool Concrete, Electric Heat, Heated, In Ground, Pool Equipment, Screen Enclosure
Community Features Non- Gated
Utilities Available Cable Available
Amenities Available None
Waterfront No
Waterfront Description None
Water Access Desc Assessment Paid,Public
View Landscaped
Roof Type Metal
Porch Lanai, Porch, Screened
Parking Type Attached, Garage, Two Spaces, Garage Door Opener
Garage Yes
Private Pool Yes
Building
Lot Description Rectangular Lot, Sprinklers Automatic
Faces West
Story 1
Sewer Assessment Paid, Public Sewer
Water Assessment Paid, Public
Architectural Style Ranch, One Story
Unit Floor 1
Structure Type Block,Concrete,Stone
Construction Status Resale
Others
Pets Allowed Yes
HOA Fee Include None
Senior Community No
Tax ID 25-44-23-C3-00952.0030
Ownership Single Family
Security Features Smoke Detector(s)
Acceptable Financing All Financing Considered, Cash
Listing Terms All Financing Considered, Cash
Financing Conventional
Pets Description Yes
Read Less Info
Want to know what your home might be worth? Contact us for a FREE valuation!

Our team is ready to help you sell your home for the highest possible price ASAP
Bought with RE/MAX Trend

"My job is to find and attract mastery-based agents to the office, protect the culture, and make sure everyone is happy! "








