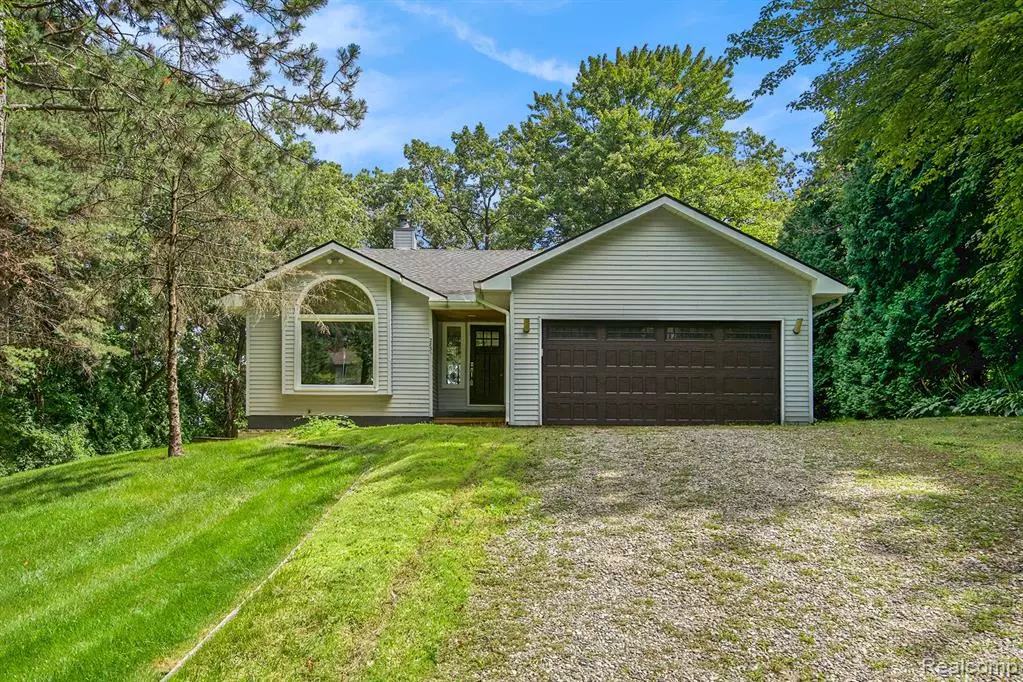$334,000
$329,900
1.2%For more information regarding the value of a property, please contact us for a free consultation.
3 Beds
2.5 Baths
1,274 SqFt
SOLD DATE : 09/23/2024
Key Details
Sold Price $334,000
Property Type Single Family Home
Sub Type Ranch
Listing Status Sold
Purchase Type For Sale
Square Footage 1,274 sqft
Price per Sqft $262
Subdivision Birkwood Hills
MLS Listing ID 20240060125
Sold Date 09/23/24
Style Ranch
Bedrooms 3
Full Baths 2
Half Baths 1
HOA Y/N no
Originating Board Realcomp II Ltd
Year Built 1989
Annual Tax Amount $2,913
Lot Size 0.480 Acres
Acres 0.48
Lot Dimensions 110.00 x 188.00
Property Description
Live just minutes from Downtown Brighton - without paying the city taxes! You'll love the privacy of the wooded lot in the cul-de-sac while being just minutes from all Brighton has to offer. This well-built 3-bedroom, 2 1/2-bath home with a finished walk-out basement sits on a great wooded lot. The living room, complete with a stone gas fireplace, is filled with natural light thanks to a beautiful picture window. The kitchen and dining area have a walk-out to a large deck overlooking a wooded backyard. You’ll also find three bedrooms on the entry level as well as two full bathrooms. Head downstairs to a finished walk-out basement with a half-bath, a laundry room, a large rec room and another room as well as lots of storage. From there walk outside onto the covered patio area and into the beautiful backyard, with plenty of space to entertain and play. There is a unique wood walk-way around the home. Features and updates include: central air, air filter system, beautiful front door, nice quiet garage door, newer sinks and fixtures in bathrooms, gutters/gutter guard and more. This home is perfect for everyday living as well as entertaining and is ready for you to move in and make it your own!
Location
State MI
County Livingston
Area Genoa Twp
Direction Grand River to Collingwood Dr. to Stanwood Place
Rooms
Basement Finished, Walkout Access
Kitchen Dishwasher, Free-Standing Gas Range, Free-Standing Refrigerator, Microwave
Interior
Interior Features ENERGY STAR® Qualified Door(s), Other, High Spd Internet Avail, Furnished - No
Hot Water Natural Gas
Heating Forced Air
Cooling Central Air
Fireplaces Type Gas
Fireplace yes
Appliance Dishwasher, Free-Standing Gas Range, Free-Standing Refrigerator, Microwave
Heat Source Natural Gas
Laundry 1
Exterior
Exterior Feature Awning/Overhang(s)
Parking Features Attached
Garage Description 2 Car
Fence Fence Allowed
Porch Porch - Covered, Deck, Patio, Porch, Patio - Covered
Road Frontage Dirt, Cul-De-Sac
Garage yes
Building
Foundation Basement
Sewer Septic Tank (Existing)
Water Well (Existing)
Architectural Style Ranch
Warranty Yes
Level or Stories 1 Story
Structure Type Vinyl
Schools
School District Brighton
Others
Pets Allowed Yes
Tax ID 1113401005
Ownership Short Sale - No,Private Owned
Assessment Amount $191
Acceptable Financing Cash, Conventional, FHA, USDA Loan (Rural Dev), VA
Listing Terms Cash, Conventional, FHA, USDA Loan (Rural Dev), VA
Financing Cash,Conventional,FHA,USDA Loan (Rural Dev),VA
Read Less Info
Want to know what your home might be worth? Contact us for a FREE valuation!

Our team is ready to help you sell your home for the highest possible price ASAP

©2024 Realcomp II Ltd. Shareholders
Bought with EXP Realty Shelby

"My job is to find and attract mastery-based agents to the office, protect the culture, and make sure everyone is happy! "



