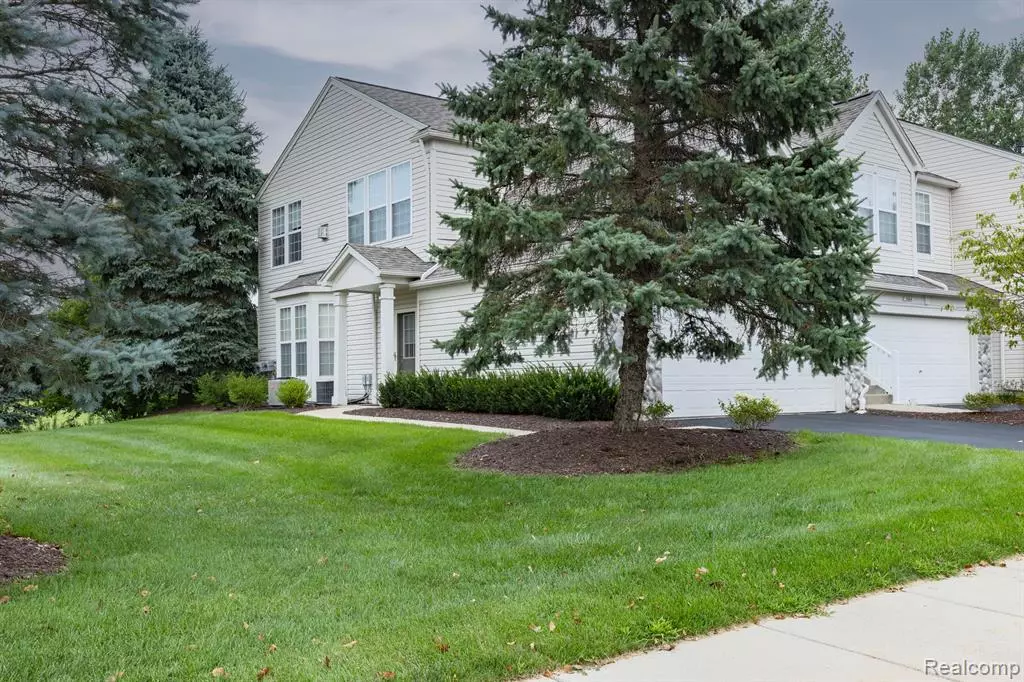$197,000
$195,000
1.0%For more information regarding the value of a property, please contact us for a free consultation.
2 Beds
1.5 Baths
1,193 SqFt
SOLD DATE : 09/27/2024
Key Details
Sold Price $197,000
Property Type Condo
Sub Type Ranch
Listing Status Sold
Purchase Type For Sale
Square Footage 1,193 sqft
Price per Sqft $165
Subdivision The Villas Of Riverside Condo
MLS Listing ID 20240058238
Sold Date 09/27/24
Style Ranch
Bedrooms 2
Full Baths 1
Half Baths 1
HOA Fees $275/mo
HOA Y/N yes
Originating Board Realcomp II Ltd
Year Built 2004
Annual Tax Amount $991
Property Description
Discover your next home in the serene Villas of Riverside, near adorable downtowns of Holly and Fenton with easy access to 75 and 23. Beyond location, this end-unit condo features a cozy gas fireplace, highlighted by a charming bay window, providing warmth & elegance in the living room. The kitchen has stylish cabinets, bar seating, and room to cook and prepare a gourmet meal. The dining room has direct access to a patio with lush green views—perfect for morning coffee. The spacious primary bedroom is bathed in natural light from three windows, offers a large walk-in closet and an ensuite bathroom with a walk-in shower. A versatile second bedroom can double as a home office, while the in-home laundry with included washer and dryer adds convenience. With an attached two-car garage, you'll enjoy ample storage and protection from the elements. Experience the ease of one-level living in a peaceful, well-maintained community. This condo is the perfect blend of comfort and convenience, with no stairs is ready to be your forever home.
Location
State MI
County Oakland
Area Holly Twp
Direction I-75 to west on Grange Hall Rd to south on Riverside Dr to east on Dockside
Rooms
Kitchen Dishwasher, Dryer, Free-Standing Gas Range, Free-Standing Refrigerator, Microwave
Interior
Hot Water Natural Gas
Heating Forced Air
Cooling Central Air
Fireplaces Type Gas
Fireplace yes
Appliance Dishwasher, Dryer, Free-Standing Gas Range, Free-Standing Refrigerator, Microwave
Heat Source Natural Gas
Laundry 1
Exterior
Exterior Feature Private Entry
Parking Features Electricity, Door Opener, Attached
Garage Description 2 Car
Roof Type Asphalt
Porch Patio
Road Frontage Paved
Garage yes
Building
Foundation Slab
Sewer Public Sewer (Sewer-Sanitary)
Water Public (Municipal)
Architectural Style Ranch
Warranty No
Level or Stories 1 Story
Structure Type Vinyl
Schools
School District Holly
Others
Pets Allowed Call
Tax ID 0128329046
Ownership Short Sale - No,Private Owned
Assessment Amount $125
Acceptable Financing Cash, Conventional, FHA, VA
Listing Terms Cash, Conventional, FHA, VA
Financing Cash,Conventional,FHA,VA
Read Less Info
Want to know what your home might be worth? Contact us for a FREE valuation!

Our team is ready to help you sell your home for the highest possible price ASAP

©2024 Realcomp II Ltd. Shareholders
Bought with BHHS Michigan RE Great Lakes RH

"My job is to find and attract mastery-based agents to the office, protect the culture, and make sure everyone is happy! "



