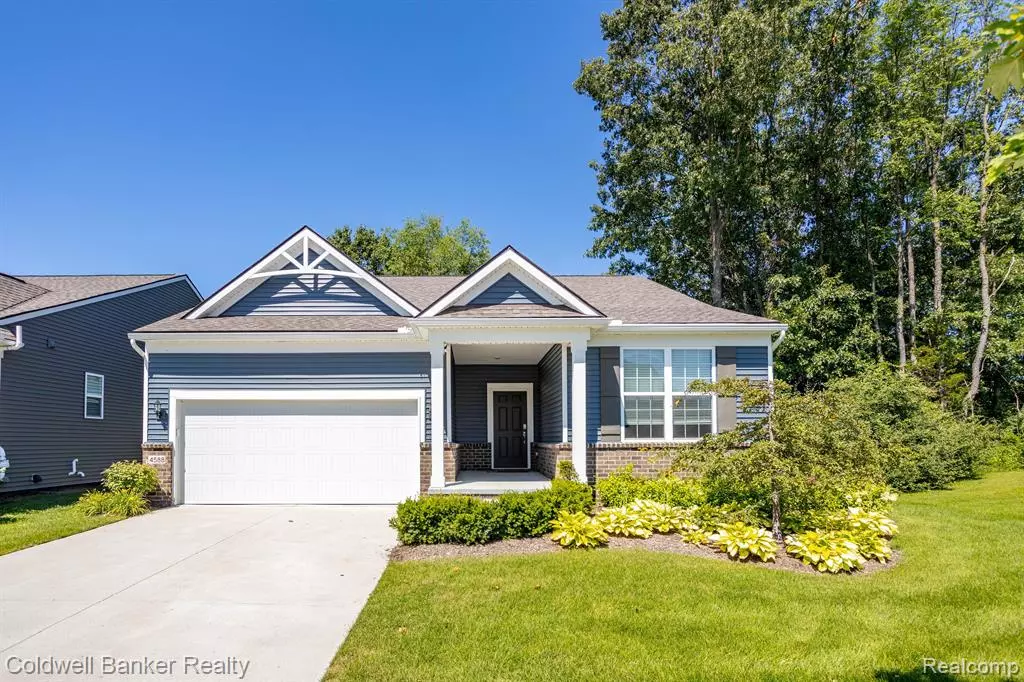$455,000
$475,000
4.2%For more information regarding the value of a property, please contact us for a free consultation.
3 Beds
2 Baths
1,691 SqFt
SOLD DATE : 09/27/2024
Key Details
Sold Price $455,000
Property Type Single Family Home
Sub Type Ranch
Listing Status Sold
Purchase Type For Sale
Square Footage 1,691 sqft
Price per Sqft $269
Subdivision Bluffs At Springhill Site Condo
MLS Listing ID 20240059978
Sold Date 09/27/24
Style Ranch
Bedrooms 3
Full Baths 2
HOA Fees $275/mo
HOA Y/N yes
Originating Board Realcomp II Ltd
Year Built 2021
Annual Tax Amount $6,226
Lot Dimensions 71x106
Property Description
Welcome to your dream home in the heart of Brighton! This beautiful ranch-style residence has a modern open layout, perfect for both comfortable living and entertaining. With 3 bedrooms and 2 full bathrooms, this home is designed to cater to your every need. The large island anchors the gourmet kitchen in the spacious open concept living space - stylish cabinets, sleek hardware and stainless-steel appliances. This culinary space is ideal for cooking delicious meals and hosting gatherings with family and friends. The home is uniquely situated, siding and backing to a wooded area, providing a private and peaceful setting. Enjoy the tranquility of nature in the backyard on the stamped concrete patio. The expansive unfinished basement offers incredible potential, featuring a daylight window and plumbing ready for a future bathroom. This versatile space can be transformed into a recreation room, home office, or additional living area – the possibilities are endless. Convenience is key with a sidewalk that leads directly to downtown Brighton. Builder Warranty: 2+ years left on water infiltration and 7+ years left on structural elements of the home. Low Maintenance HOA - Lawn, Gardening, Snow all included!!
Location
State MI
County Livingston
Area Brighton
Direction take Spring Mountain south off Flint Rd to Reserve Way
Rooms
Basement Unfinished
Kitchen Dishwasher, Dryer, Free-Standing Gas Range, Free-Standing Refrigerator, Microwave, Washer
Interior
Hot Water Natural Gas
Heating Forced Air
Cooling Central Air
Fireplace no
Appliance Dishwasher, Dryer, Free-Standing Gas Range, Free-Standing Refrigerator, Microwave, Washer
Heat Source Natural Gas
Laundry 1
Exterior
Exterior Feature Grounds Maintenance, Lighting
Parking Features Direct Access, Electricity, Door Opener, Attached
Garage Description 2 Car
Roof Type Asphalt
Road Frontage Paved
Garage yes
Building
Foundation Basement
Sewer Public Sewer (Sewer-Sanitary)
Water Public (Municipal)
Architectural Style Ranch
Warranty No
Level or Stories 1 Story
Structure Type Brick,Vinyl
Schools
School District Brighton
Others
Pets Allowed Yes
Tax ID 1830408062
Ownership Short Sale - No,Private Owned
Acceptable Financing Cash, Conventional, FHA, VA
Listing Terms Cash, Conventional, FHA, VA
Financing Cash,Conventional,FHA,VA
Read Less Info
Want to know what your home might be worth? Contact us for a FREE valuation!

Our team is ready to help you sell your home for the highest possible price ASAP

©2024 Realcomp II Ltd. Shareholders
Bought with EXP Realty LLC

"My job is to find and attract mastery-based agents to the office, protect the culture, and make sure everyone is happy! "



