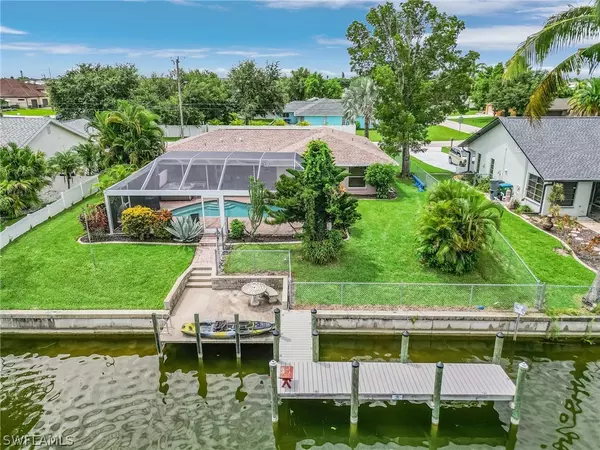$435,000
$455,000
4.4%For more information regarding the value of a property, please contact us for a free consultation.
3 Beds
2 Baths
1,415 SqFt
SOLD DATE : 10/17/2024
Key Details
Sold Price $435,000
Property Type Single Family Home
Sub Type Single Family Residence
Listing Status Sold
Purchase Type For Sale
Square Footage 1,415 sqft
Price per Sqft $307
Subdivision Cape Coral
MLS Listing ID 224058130
Sold Date 10/17/24
Style Ranch,One Story
Bedrooms 3
Full Baths 2
Construction Status Resale
HOA Y/N No
Year Built 1979
Annual Tax Amount $5,379
Tax Year 2023
Lot Size 10,018 Sqft
Acres 0.23
Lot Dimensions Appraiser
Property Description
Welcome to Beautiful waterfront pool house on the Lake Kennedy , connected to 7 other lakes, fresh water canal. Perfect for fishing, boating , jet skiing, kayaking or simply enjoying the water views. Sold turn key. Very successful vacation rental. The kitchen is equipped with stainless steel appliances, granite counter tops, built-in breakfast bar and window which opens to your lanai.New roof 2022, New lanai (pool cage and screens), AC 2020, new water heater 2024, no flood insurance requirement, all assessments paid. The spacious patio with custom built bar area is perfecter for outdoor dining and entertaining. The outdoor space offers a perfect retreat for enjoying sunny days in the pool or cold evenings in the hot tub .Enjoy sunsets every evening.Located in peaceful neighborhood , this waterfront home is just minutes away from local amenities, including restaurants, shopping centers and parks. Don't miss out on the opportunity to make this beautiful pool house your new home.
Location
State FL
County Lee
Community Cape Coral
Area Cc23 - Cape Coral Unit 28, 29, 45, 62, 63, 66, 68
Rooms
Bedroom Description 3.0
Ensuite Laundry In Garage, Laundry Tub
Interior
Interior Features Attic, Breakfast Bar, Separate/ Formal Dining Room, Family/ Dining Room, French Door(s)/ Atrium Door(s), Living/ Dining Room, Pantry, Pull Down Attic Stairs, Tub Shower, Walk- In Closet(s), Wired for Sound, Split Bedrooms
Laundry Location In Garage,Laundry Tub
Heating Central, Electric
Cooling Central Air, Ceiling Fan(s), Electric
Flooring Carpet, Laminate, Tile
Furnishings Furnished
Fireplace No
Window Features Single Hung
Appliance Dryer, Dishwasher, Electric Cooktop, Freezer, Disposal, Microwave, Range, Refrigerator, Self Cleaning Oven, Washer
Laundry In Garage, Laundry Tub
Exterior
Exterior Feature Fence, Sprinkler/ Irrigation, Patio, Shutters Manual
Garage Attached, Garage
Garage Spaces 2.0
Garage Description 2.0
Pool Concrete, Electric Heat, Heated, In Ground, Screen Enclosure
Community Features Boat Facilities, Non- Gated
Utilities Available Cable Available, High Speed Internet Available
Amenities Available None
Waterfront Yes
Waterfront Description Lake
View Y/N Yes
Water Access Desc Assessment Paid
View Canal, Lake, Water
Roof Type Shingle
Porch Lanai, Patio, Porch, Screened
Parking Type Attached, Garage
Garage Yes
Private Pool Yes
Building
Lot Description Rectangular Lot, Sprinklers Automatic
Faces Southeast
Story 1
Sewer Assessment Paid
Water Assessment Paid
Architectural Style Ranch, One Story
Structure Type Block,Concrete,Stucco
Construction Status Resale
Others
Pets Allowed Yes
HOA Fee Include None
Senior Community No
Tax ID 14-44-23-C3-01969.0090
Ownership Single Family
Security Features Security System,Smoke Detector(s)
Acceptable Financing All Financing Considered, Cash
Listing Terms All Financing Considered, Cash
Financing Conventional
Pets Description Yes
Read Less Info
Want to know what your home might be worth? Contact us for a FREE valuation!

Our team is ready to help you sell your home for the highest possible price ASAP
Bought with Keller Williams Elite Realty

"My job is to find and attract mastery-based agents to the office, protect the culture, and make sure everyone is happy! "








